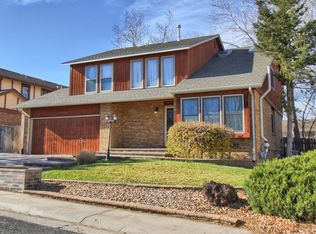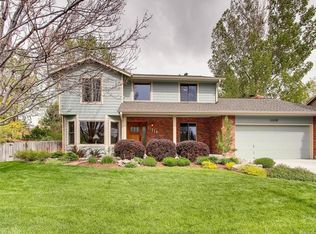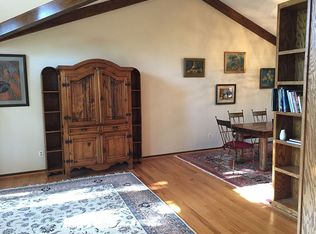Sold for $776,000
$776,000
11226 Raritan Street, Westminster, CO 80234
5beds
3,573sqft
Single Family Residence
Built in 1982
9,583.2 Square Feet Lot
$764,900 Zestimate®
$217/sqft
$4,283 Estimated rent
Home value
$764,900
$711,000 - $826,000
$4,283/mo
Zestimate® history
Loading...
Owner options
Explore your selling options
What's special
Welcome to Your Home in The Ranch, Westminster, CO! This immaculate 5-bedroom, 3.5-bath residence, retained by its original owners, features exceptional curb appeal and a warm atmosphere. Step inside to a spacious living room and dining area, perfect for family gatherings. The remodeled kitchen flows seamlessly into the breakfast nook and large family room—ideal for cozy movie nights or cheering on your favorite sports teams. The living room, with its stunning brick wood-burning fireplace, is a focal point for gatherings. Retreat to the oversized master suite, featuring a luxurious soaking tub for ultimate relaxation. Each bedroom is thoughtfully placed for privacy and comfort. Outside, enjoy the screened-in porch, perfect for entertaining on tranquil weekends while overlooking the beautifully and well-maintained backyard. The finished basement offers ample space for guests and an additional family room. The home's location provides exclusive access to the Ranch Country Club, where you can enjoy golf, swimming, dining, pickleball, walking trails, parks and tennis through a private optional membership. This home is a fantastic opportunity to create lasting memories and enjoy the upcoming holiday season. Don’t miss your chance to make it yours!
Zillow last checked: 8 hours ago
Listing updated: December 06, 2024 at 04:27pm
Listed by:
Tania Martinez 720-675-1310 taniasellshomesco@gmail.com,
HomeSmart Realty
Bought with:
Marlo Quade, 100028716
Brick & Main Real Estate
Source: REcolorado,MLS#: 4323683
Facts & features
Interior
Bedrooms & bathrooms
- Bedrooms: 5
- Bathrooms: 4
- Full bathrooms: 3
- 1/2 bathrooms: 1
- Main level bathrooms: 1
Primary bedroom
- Description: Over-Sized Primary Suite
- Level: Upper
- Area: 305.95 Square Feet
- Dimensions: 21.1 x 14.5
Bedroom
- Level: Upper
- Area: 118.56 Square Feet
- Dimensions: 11.4 x 10.4
Bedroom
- Level: Upper
- Area: 138.05 Square Feet
- Dimensions: 11.4 x 12.11
Bedroom
- Level: Upper
- Area: 157.29 Square Feet
- Dimensions: 14.7 x 10.7
Bedroom
- Level: Basement
- Area: 128.82 Square Feet
- Dimensions: 11.3 x 11.4
Primary bathroom
- Level: Upper
- Area: 121.98 Square Feet
- Dimensions: 11.4 x 10.7
Bathroom
- Level: Upper
- Area: 55.46 Square Feet
- Dimensions: 7.11 x 7.8
Bathroom
- Level: Main
- Area: 22.05 Square Feet
- Dimensions: 6.3 x 3.5
Bathroom
- Level: Basement
- Area: 66.12 Square Feet
- Dimensions: 11.6 x 5.7
Bonus room
- Level: Basement
- Area: 127.69 Square Feet
- Dimensions: 11.3 x 11.3
Dining room
- Level: Main
- Area: 143.96 Square Feet
- Dimensions: 11.8 x 12.2
Family room
- Description: Designed To Accommodate Gatherings Of Any Size
- Level: Main
- Area: 268.47 Square Feet
- Dimensions: 15.7 x 17.1
Family room
- Description: Finished Basement Offers Ample Space For Guests
- Level: Basement
- Area: 410.04 Square Feet
- Dimensions: 13.4 x 30.6
Kitchen
- Level: Main
- Area: 127.44 Square Feet
- Dimensions: 11.8 x 10.8
Laundry
- Level: Main
- Area: 55.89 Square Feet
- Dimensions: 8.1 x 6.9
Living room
- Level: Main
- Area: 266.34 Square Feet
- Dimensions: 13.8 x 19.3
Office
- Level: Main
- Area: 151.58 Square Feet
- Dimensions: 14.3 x 10.6
Heating
- Electric, Forced Air, Natural Gas
Cooling
- Central Air
Appliances
- Included: Convection Oven, Cooktop, Dishwasher, Disposal, Double Oven, Gas Water Heater, Microwave, Oven, Range, Range Hood, Refrigerator, Trash Compactor
- Laundry: Laundry Closet
Features
- Eat-in Kitchen, Five Piece Bath, Granite Counters, Radon Mitigation System, Smoke Free, Walk-In Closet(s), Wired for Data
- Flooring: Wood
- Windows: Bay Window(s), Skylight(s), Window Coverings
- Basement: Bath/Stubbed,Finished
- Number of fireplaces: 1
- Fireplace features: Family Room
- Furnished: Yes
Interior area
- Total structure area: 3,573
- Total interior livable area: 3,573 sqft
- Finished area above ground: 2,600
- Finished area below ground: 673
Property
Parking
- Total spaces: 3
- Parking features: Concrete, Lighted, Oversized
- Attached garage spaces: 3
Features
- Levels: Three Or More
- Entry location: Ground
- Patio & porch: Covered, Front Porch, Patio
- Exterior features: Private Yard, Rain Gutters
- Fencing: Full
Lot
- Size: 9,583 sqft
- Features: Landscaped, Many Trees, Sprinklers In Front, Sprinklers In Rear
- Residential vegetation: Grassed, Wooded
Details
- Parcel number: R0031623
- Special conditions: Standard
Construction
Type & style
- Home type: SingleFamily
- Architectural style: Traditional
- Property subtype: Single Family Residence
Materials
- Brick, Cedar, Frame, Wood Siding
- Foundation: Concrete Perimeter
- Roof: Composition
Condition
- Year built: 1982
Details
- Builder name: Richmond American Homes
Utilities & green energy
- Electric: 110V
- Sewer: Public Sewer
- Water: Public
- Utilities for property: Cable Available, Electricity Connected, Natural Gas Connected, Phone Available
Community & neighborhood
Security
- Security features: Radon Detector
Location
- Region: Westminster
- Subdivision: The Ranch
HOA & financial
HOA
- Has HOA: Yes
- HOA fee: $350 annually
- Amenities included: Clubhouse, Golf Course, Pool
- Services included: Snow Removal
- Association name: The Ranch
- Association phone: 303-457-1444
Other
Other facts
- Listing terms: 1031 Exchange,Cash,Conventional
- Ownership: Individual
- Road surface type: Paved
Price history
| Date | Event | Price |
|---|---|---|
| 12/6/2024 | Sold | $776,000-2.4%$217/sqft |
Source: | ||
| 11/8/2024 | Pending sale | $795,000$223/sqft |
Source: | ||
| 10/25/2024 | Listed for sale | $795,000$223/sqft |
Source: | ||
Public tax history
| Year | Property taxes | Tax assessment |
|---|---|---|
| 2025 | $3,516 +1.1% | $45,940 -0.6% |
| 2024 | $3,478 +15.8% | $46,210 |
| 2023 | $3,004 -3.2% | $46,210 +30.1% |
Find assessor info on the county website
Neighborhood: 80234
Nearby schools
GreatSchools rating
- 6/10Cotton Creek Elementary SchoolGrades: K-5Distance: 5.2 mi
- 5/10Silver Hills Middle SchoolGrades: 6-8Distance: 1.7 mi
- 6/10Mountain Range High SchoolGrades: 9-12Distance: 1.8 mi
Schools provided by the listing agent
- Elementary: Cotton Creek
- Middle: Silver Hills
- High: Mountain Range
- District: Adams 12 5 Star Schl
Source: REcolorado. This data may not be complete. We recommend contacting the local school district to confirm school assignments for this home.
Get a cash offer in 3 minutes
Find out how much your home could sell for in as little as 3 minutes with a no-obligation cash offer.
Estimated market value$764,900
Get a cash offer in 3 minutes
Find out how much your home could sell for in as little as 3 minutes with a no-obligation cash offer.
Estimated market value
$764,900


