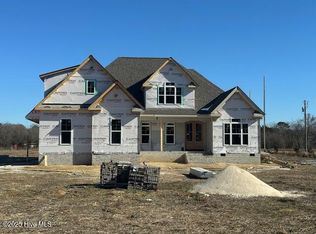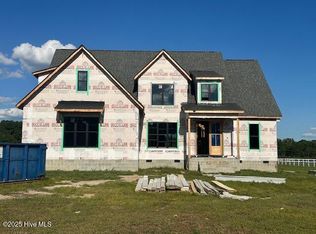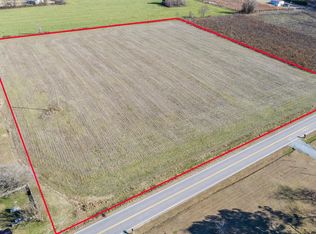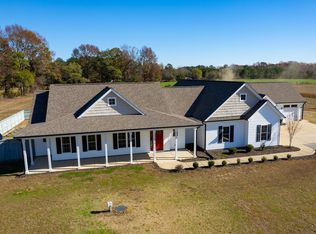Sold for $750,000
$750,000
11226 Old Beulah Road, Kenly, NC 27542
4beds
3,067sqft
Single Family Residence
Built in 2025
1.89 Acres Lot
$746,400 Zestimate®
$245/sqft
$2,948 Estimated rent
Home value
$746,400
$702,000 - $791,000
$2,948/mo
Zestimate® history
Loading...
Owner options
Explore your selling options
What's special
Country living meets luxury and style in this stunning 4 bedroom (all on the 1st floor!), 3.5 bath custom home. The open concept seamlessly connects the dining area featuring tray ceiling, the beautiful kitchen equipped with a large center island, and the inviting family room. With soaring 10 ft ceilings in the family room, a cozy fireplace and custom built in, this space is perfect for entertaining or enjoying quiet evenings at home. The spacious primary suite boasts a vaulted ceiling, two walk in closets and an amazing walk in shower. You'll love the convenience of the laundry room which can be accessed from both the mud room and the primary suite. The second floor has an enormous bonus room and full bathroom for added convenience and more walk in storage than you could want! You will absolutely love the porches in this home that overlook your almost 2 acre lot! Enjoy being tucked away from the hustle and bustle while still only being only a short drive to the Flowers Plantation area
Zillow last checked: 8 hours ago
Listing updated: September 27, 2025 at 03:44am
Listed by:
Samantha DiGiovanni 401-578-4136,
HomeTowne Realty
Bought with:
A Non Member
A Non Member
Source: Hive MLS,MLS#: 100503193 Originating MLS: Wilson Board of Realtors
Originating MLS: Wilson Board of Realtors
Facts & features
Interior
Bedrooms & bathrooms
- Bedrooms: 4
- Bathrooms: 4
- Full bathrooms: 3
- 1/2 bathrooms: 1
Primary bedroom
- Level: First
Bedroom 2
- Level: First
Bedroom 3
- Level: First
Bedroom 4
- Level: First
Bonus room
- Level: Second
Dining room
- Level: First
Family room
- Level: First
Kitchen
- Level: First
Laundry
- Level: First
Other
- Description: Mudroom
- Level: First
Heating
- Forced Air, Heat Pump, Electric
Cooling
- Central Air
Appliances
- Included: Electric Cooktop, Built-In Microwave, Dishwasher, Wall Oven
- Laundry: Laundry Room
Features
- Master Downstairs, Walk-in Closet(s), Entrance Foyer, Mud Room, Kitchen Island, Pantry, Walk-in Shower, Gas Log, Walk-In Closet(s)
- Flooring: Carpet, Laminate, LVT/LVP, Tile
- Attic: Walk-In
- Has fireplace: Yes
- Fireplace features: Gas Log
Interior area
- Total structure area: 3,067
- Total interior livable area: 3,067 sqft
Property
Parking
- Total spaces: 2
- Parking features: Garage Faces Side, Attached, Garage Door Opener
- Has attached garage: Yes
Features
- Levels: One and One Half
- Stories: 2
- Patio & porch: Covered, Porch
- Fencing: None
Lot
- Size: 1.89 Acres
- Dimensions: 151.97 x 553.14 x 152.40 x 530.34
Details
- Parcel number: 11n05036f
- Zoning: RAG
- Special conditions: Standard
Construction
Type & style
- Home type: SingleFamily
- Property subtype: Single Family Residence
Materials
- Fiber Cement
- Foundation: Crawl Space
- Roof: Architectural Shingle
Condition
- New construction: Yes
- Year built: 2025
Utilities & green energy
- Sewer: Septic Tank
- Water: Public
- Utilities for property: Water Available
Community & neighborhood
Security
- Security features: Smoke Detector(s)
Location
- Region: Kenly
- Subdivision: Other
HOA & financial
HOA
- Has HOA: Yes
- Amenities included: None
- Association name: Beulah Heights HOA
- Association phone: 919-524-7300
Other
Other facts
- Listing agreement: Exclusive Right To Sell
- Listing terms: Cash,Conventional,FHA,USDA Loan,VA Loan
Price history
| Date | Event | Price |
|---|---|---|
| 9/26/2025 | Sold | $750,000$245/sqft |
Source: | ||
| 7/12/2025 | Pending sale | $750,000$245/sqft |
Source: | ||
| 4/21/2025 | Listed for sale | $750,000$245/sqft |
Source: | ||
Public tax history
| Year | Property taxes | Tax assessment |
|---|---|---|
| 2025 | $403 +34.5% | $63,500 +71.5% |
| 2024 | $300 | $37,020 |
Find assessor info on the county website
Neighborhood: 27542
Nearby schools
GreatSchools rating
- 5/10Glendale-Kenly ElementaryGrades: PK-5Distance: 4.8 mi
- 9/10North Johnston MiddleGrades: 6-8Distance: 7.8 mi
- 3/10North Johnston HighGrades: 9-12Distance: 7.4 mi
Schools provided by the listing agent
- Elementary: Glendale-Kenly Elementary School
- Middle: North Johnston
- High: North Johnston
Source: Hive MLS. This data may not be complete. We recommend contacting the local school district to confirm school assignments for this home.
Get pre-qualified for a loan
At Zillow Home Loans, we can pre-qualify you in as little as 5 minutes with no impact to your credit score.An equal housing lender. NMLS #10287.



