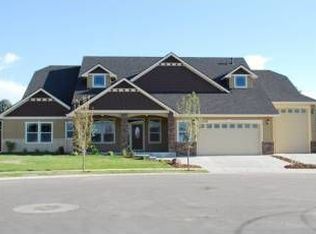Sold
Price Unknown
11225 W Sharpthorn St, Boise, ID 83709
4beds
4baths
2,788sqft
Single Family Residence
Built in 2008
0.31 Acres Lot
$747,200 Zestimate®
$--/sqft
$2,982 Estimated rent
Home value
$747,200
$695,000 - $807,000
$2,982/mo
Zestimate® history
Loading...
Owner options
Explore your selling options
What's special
So many great features and amenities in this beautiful home. Located at the end of a quiet cul-de-sac on a 1/3 acre lot, this home features two master suites, great for extended family, 4 bedrooms plus office, a heated RV garage, all single level, huge 22x11 +/- covered front porch and expansive 33x11 +/- covered back patio. Gorgeous kitchen with wrap-around island bar, slab granite, pot filler at gas cooktop and true walk-in pantry. There are 9 & 10 foot tall ceilings and tons of windows in this home. Primary master suite provides access to the covered back patio. The yard is a gardeners dream splashed with color all season, water feature, raised garden beds and 2 storage sheds, one with electricity. Solar panels are also included for extra energy cost savings. Central location, close to the parks, the YMCA, schools, freeway, and shopping.
Zillow last checked: 8 hours ago
Listing updated: August 29, 2024 at 02:13pm
Listed by:
Margie Schroeder 208-941-3060,
Coldwell Banker Tomlinson
Bought with:
John Crandlemire
Keller Williams Realty Boise
Source: IMLS,MLS#: 98919209
Facts & features
Interior
Bedrooms & bathrooms
- Bedrooms: 4
- Bathrooms: 4
- Main level bathrooms: 3
- Main level bedrooms: 4
Primary bedroom
- Level: Main
- Area: 304
- Dimensions: 19 x 16
Bedroom 2
- Level: Main
- Area: 180
- Dimensions: 15 x 12
Bedroom 3
- Level: Main
- Area: 225
- Dimensions: 15 x 15
Bedroom 4
- Level: Main
- Area: 156
- Dimensions: 12 x 13
Kitchen
- Level: Main
- Area: 169
- Dimensions: 13 x 13
Office
- Level: Main
- Area: 144
- Dimensions: 12 x 12
Heating
- Forced Air, Natural Gas
Cooling
- Central Air
Appliances
- Included: Gas Water Heater, Tank Water Heater, Dishwasher, Disposal, Microwave, Oven/Range Built-In, Gas Range
Features
- Bath-Master, Bed-Master Main Level, Guest Room, Split Bedroom, Den/Office, Great Room, Two Master Bedrooms, Double Vanity, Walk-In Closet(s), Breakfast Bar, Pantry, Kitchen Island, Granite Counters, Tile Counters, Number of Baths Main Level: 3
- Flooring: Tile, Carpet
- Has basement: No
- Number of fireplaces: 1
- Fireplace features: One, Gas
Interior area
- Total structure area: 2,788
- Total interior livable area: 2,788 sqft
- Finished area above ground: 2,788
- Finished area below ground: 0
Property
Parking
- Total spaces: 4
- Parking features: Attached, RV Access/Parking, Driveway
- Attached garage spaces: 4
- Has uncovered spaces: Yes
Features
- Levels: One
- Patio & porch: Covered Patio/Deck
- Fencing: Full
Lot
- Size: 0.31 Acres
- Dimensions: 140 x 111
- Features: 10000 SF - .49 AC, Garden, Irrigation Available, Sidewalks, Auto Sprinkler System, Full Sprinkler System, Pressurized Irrigation Sprinkler System
Details
- Additional structures: Shed(s)
- Parcel number: R8039190590
- Zoning: R6
Construction
Type & style
- Home type: SingleFamily
- Property subtype: Single Family Residence
Materials
- Frame, Stone
- Foundation: Crawl Space
- Roof: Composition,Architectural Style
Condition
- Year built: 2008
Utilities & green energy
- Electric: Photovoltaics Seller Owned
- Water: Public
- Utilities for property: Sewer Connected
Community & neighborhood
Location
- Region: Boise
- Subdivision: Sonata Hills
HOA & financial
HOA
- Has HOA: Yes
- HOA fee: $400 semi-annually
Other
Other facts
- Listing terms: Cash,Conventional,FHA,VA Loan
- Ownership: Fee Simple,Fractional Ownership: No
- Road surface type: Paved
Price history
Price history is unavailable.
Public tax history
| Year | Property taxes | Tax assessment |
|---|---|---|
| 2025 | $1,969 -2.3% | $700,500 +13.4% |
| 2024 | $2,017 -18.6% | $617,500 +5.8% |
| 2023 | $2,477 -1.6% | $583,600 -16.1% |
Find assessor info on the county website
Neighborhood: Southwest Ada County
Nearby schools
GreatSchools rating
- 9/10Lake Hazel Elementary SchoolGrades: PK-5Distance: 0.8 mi
- 6/10Lake Hazel Middle SchoolGrades: 6-8Distance: 0.5 mi
- 8/10Mountain View High SchoolGrades: 9-12Distance: 3 mi
Schools provided by the listing agent
- Elementary: Lake Hazel
- Middle: Lake Hazel
- High: Mountain View
- District: West Ada School District
Source: IMLS. This data may not be complete. We recommend contacting the local school district to confirm school assignments for this home.
