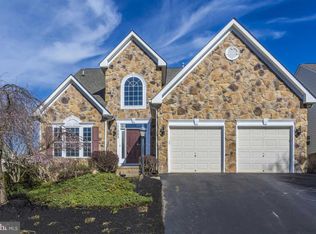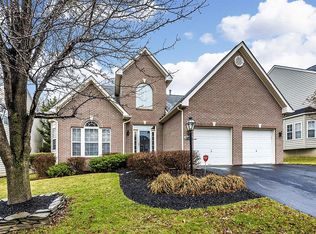Sold for $600,000 on 01/31/24
$600,000
11225 Country Club Rd, New Market, MD 21774
4beds
2,543sqft
Single Family Residence
Built in 2001
7,500 Square Feet Lot
$634,800 Zestimate®
$236/sqft
$3,307 Estimated rent
Home value
$634,800
$603,000 - $667,000
$3,307/mo
Zestimate® history
Loading...
Owner options
Explore your selling options
What's special
SHUTTERS ARE BEING REPAINTED AND REINSTALLED***A PERFECT HOLIDAY GIFT***THIS STUNNING STONE FRONT 4 BEDROOM HOME HAS A BEAUTIFUL RENOVATED GOURMET KITCHEN WITH A LARGE ISLAND WITH SEATING, LEATHER GRANITE, STONE BACKSPLASH, SIX BURNER STOVE, STYLISH VENT, HUGE PANTRY CABINETS, BARN DOOR , A BREAKFAST ROOM & PATIO DOOR TO THE BACKYARD***THIS HOME ENJOYS A MAIN LEVEL FAMILY ROOM OFF THE KITCHEN WITH FIREPLACE, SEPARATE DINING ROOM, LIVING ROOM & LAUNDRY ROOM***4 LOVELY BEDROOMS UPSTAIRS AND AN AMAZING LUXURY BATHROOM IN THE OWNERS SUITE***LARGE BASEMENT WITH EXTERIOR DOOR WAITING FOR YOUR FINISHING TOUCHES***NEW ROOF 2023***2 CAR GARAGE***SCENIC VIEWS FROM THE BACK YARD TO OPEN GREEN SPACE THAT USED TO BE THE WESTWINDS GOLF COURSE***AMENITY RICH COMMUNITY WITH 4 POOLS, 4 LAKES, SWIMMING, BOATING, TENNIS COURTS, VOLLEYBALL, PICKLEBALL, TOT LOTS, COMMUNITY EVENTS INCLUDING A SUMMER CONCERT SERIES, FARMERS MARKET, HOLIDAY EVENTS, TRIVIA NIGHTS, AND SO MUCH MORE***
Zillow last checked: 8 hours ago
Listing updated: January 31, 2024 at 08:16am
Listed by:
Jill Coleman 301-748-8854,
RE/MAX Realty Centre, Inc.
Bought with:
Bob Jackson, 593789
Long & Foster Real Estate, Inc.
Source: Bright MLS,MLS#: MDFR2042900
Facts & features
Interior
Bedrooms & bathrooms
- Bedrooms: 4
- Bathrooms: 3
- Full bathrooms: 2
- 1/2 bathrooms: 1
- Main level bathrooms: 1
Basement
- Area: 1068
Heating
- Forced Air, Natural Gas
Cooling
- Ceiling Fan(s), Central Air, Electric
Appliances
- Included: Dishwasher, Disposal, Dryer, Refrigerator, Stainless Steel Appliance(s), Cooktop, Washer, Gas Water Heater
- Laundry: Main Level
Features
- Breakfast Area, Ceiling Fan(s), Dining Area, Family Room Off Kitchen, Open Floorplan, Formal/Separate Dining Room, Eat-in Kitchen, Kitchen - Gourmet, Kitchen Island
- Flooring: Ceramic Tile, Carpet, Hardwood, Wood
- Basement: Full,Interior Entry,Exterior Entry,Rear Entrance,Space For Rooms,Rough Bath Plumb,Partially Finished
- Number of fireplaces: 1
Interior area
- Total structure area: 3,244
- Total interior livable area: 2,543 sqft
- Finished area above ground: 2,176
- Finished area below ground: 367
Property
Parking
- Total spaces: 4
- Parking features: Garage Faces Front, Attached, Driveway
- Attached garage spaces: 2
- Uncovered spaces: 2
Accessibility
- Accessibility features: None
Features
- Levels: Three
- Stories: 3
- Pool features: Community
- Has view: Yes
- View description: Panoramic, Scenic Vista
Lot
- Size: 7,500 sqft
Details
- Additional structures: Above Grade, Below Grade
- Parcel number: 1127539394
- Zoning: RESIDENTIAL
- Special conditions: Standard
Construction
Type & style
- Home type: SingleFamily
- Architectural style: Colonial
- Property subtype: Single Family Residence
Materials
- Stone, Vinyl Siding
- Foundation: Permanent
Condition
- Excellent,Very Good
- New construction: No
- Year built: 2001
Details
- Builder model: GORGEOUS!!
Utilities & green energy
- Sewer: Public Sewer
- Water: Public
Community & neighborhood
Location
- Region: New Market
- Subdivision: Westwinds
HOA & financial
HOA
- Has HOA: Yes
- HOA fee: $1,862 annually
- Amenities included: Basketball Court, Beach Access, Bike Trail, Boat Dock/Slip, Boat Ramp, Common Grounds, Lake, Jogging Path, Pier/Dock, Pool, Tennis Court(s), Tot Lots/Playground, Volleyball Courts, Water/Lake Privileges
- Services included: Common Area Maintenance, Management, Pool(s), Road Maintenance, Snow Removal
- Association name: LAKE LINGANORE ASSOCIATION
Other
Other facts
- Listing agreement: Exclusive Right To Sell
- Ownership: Fee Simple
Price history
| Date | Event | Price |
|---|---|---|
| 1/31/2024 | Sold | $600,000$236/sqft |
Source: | ||
| 1/1/2024 | Pending sale | $600,000$236/sqft |
Source: | ||
| 12/23/2023 | Listed for sale | $600,000+36.7%$236/sqft |
Source: | ||
| 3/13/2019 | Sold | $439,000-2.4%$173/sqft |
Source: Public Record Report a problem | ||
| 1/29/2019 | Pending sale | $450,000$177/sqft |
Source: RE/MAX REALTY CENTRE #1002775666 Report a problem | ||
Public tax history
| Year | Property taxes | Tax assessment |
|---|---|---|
| 2025 | $5,977 +12.4% | $481,933 +10.7% |
| 2024 | $5,319 +7.9% | $435,300 +3.5% |
| 2023 | $4,928 +3.7% | $420,467 -3.4% |
Find assessor info on the county website
Neighborhood: 21774
Nearby schools
GreatSchools rating
- 8/10New Market Elementary SchoolGrades: PK-5Distance: 2.8 mi
- 8/10New Market Middle SchoolGrades: 6-8Distance: 2.7 mi
- 7/10Linganore High SchoolGrades: 9-12Distance: 1.9 mi
Schools provided by the listing agent
- District: Frederick County Public Schools
Source: Bright MLS. This data may not be complete. We recommend contacting the local school district to confirm school assignments for this home.

Get pre-qualified for a loan
At Zillow Home Loans, we can pre-qualify you in as little as 5 minutes with no impact to your credit score.An equal housing lender. NMLS #10287.
Sell for more on Zillow
Get a free Zillow Showcase℠ listing and you could sell for .
$634,800
2% more+ $12,696
With Zillow Showcase(estimated)
$647,496
