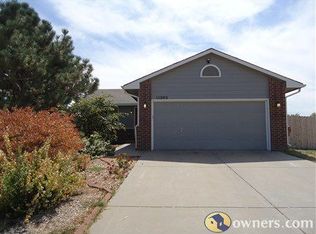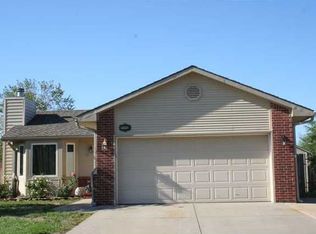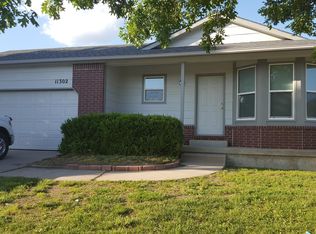Move in ready ranch situated on a fabulous corner lot which features great garden areas, oversized two car garage with storage shelving, wood laminate flooring, spacious rooms, and great floor plan for easy entertaining! Your guests will feel welcome as soon as they enter into this magnificent living room complete with neutral décor, vaulted ceiling, and updated ceiling fan, the dining room is open to the kitchen to make serving a breeze and features vaulted ceiling, wood laminate flooring, built-in cabinet, neutral, and sliding glass door to the patio. Enjoy cooking your meals in this light and bright kitchen with new light fixtures, tile backsplash, and all appliances to remain. Spend restful nights in 1 of the 2 master suites this home has to offer, both with walk-in closets and their own private bathrooms. Sit back and relax in this gorgeous finished basement family room with chair rail molding, built-in shelving, large window with window seat, recessed lighting, and enough space for your favorite game table. You will love spending the rest of your summer out in this private backyard with patio and wood fencing!
This property is off market, which means it's not currently listed for sale or rent on Zillow. This may be different from what's available on other websites or public sources.



