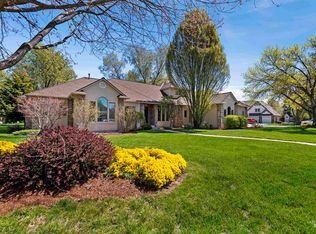Sold
Price Unknown
11224 W Hickory Rise Dr, Boise, ID 83713
5beds
3baths
2,528sqft
Single Family Residence
Built in 1993
0.31 Acres Lot
$678,300 Zestimate®
$--/sqft
$2,907 Estimated rent
Home value
$678,300
$631,000 - $733,000
$2,907/mo
Zestimate® history
Loading...
Owner options
Explore your selling options
What's special
Welcome home to perfection, nestled in the coveted Hickories subdivision of Boise. This beautifully maintained home sits on a large .31 acre lot with mature landscaping, offering both privacy and charm. Inside, you'll find a clean, turnkey property with new interior paint and flooring in the secondary bedrooms. The versatile office space can easily serve as a 5th bedroom, and the downstairs bedroom features a full bath with a convenient step-in shower. The kitchen and living room boast new LVP flooring, enhancing the home's modern appeal. Enjoy the seamless indoor-outdoor living with a master suite walkout and a covered patio off the kitchen, perfect for entertaining or relaxing. Walking/biking paths throughout provide connectivity to surrounding communities, and an invisible pet fence provides safety for animals. With top-rated schools and parks nearby, this home is ideal for families seeking a vibrant, inclusive community. Don't miss the opportunity to make this well-cared-for property your own!
Zillow last checked: 8 hours ago
Listing updated: January 15, 2025 at 10:28am
Listed by:
Darcie Dille 208-340-5299,
Keller Williams Realty Boise,
Barbara Dopp 208-917-8994,
Keller Williams Realty Boise
Bought with:
Alex Peterson
Keller Williams Realty Boise
Source: IMLS,MLS#: 98926025
Facts & features
Interior
Bedrooms & bathrooms
- Bedrooms: 5
- Bathrooms: 3
- Main level bathrooms: 1
- Main level bedrooms: 2
Primary bedroom
- Level: Upper
- Area: 378
- Dimensions: 18 x 21
Bedroom 2
- Level: Upper
- Area: 132
- Dimensions: 11 x 12
Bedroom 3
- Level: Upper
- Area: 143
- Dimensions: 11 x 13
Bedroom 4
- Level: Main
- Area: 168
- Dimensions: 12 x 14
Bedroom 5
- Level: Main
- Area: 154
- Dimensions: 11 x 14
Heating
- Forced Air, Natural Gas
Cooling
- Central Air
Appliances
- Included: Gas Water Heater, Tank Water Heater, Dishwasher, Disposal, Microwave, Oven/Range Freestanding, Refrigerator, Washer, Dryer, Water Softener Owned
Features
- Den/Office, Formal Dining, Family Room, Double Vanity, Central Vacuum Plumbed, Walk-In Closet(s), Breakfast Bar, Pantry, Laminate Counters, Number of Baths Main Level: 1, Number of Baths Upper Level: 2
- Flooring: Carpet, Engineered Vinyl Plank
- Has basement: No
- Number of fireplaces: 1
- Fireplace features: Gas, Insert, One
Interior area
- Total structure area: 2,528
- Total interior livable area: 2,528 sqft
- Finished area above ground: 2,528
- Finished area below ground: 0
Property
Parking
- Total spaces: 3
- Parking features: Attached, Driveway
- Attached garage spaces: 3
- Has uncovered spaces: Yes
Features
- Levels: Two
- Patio & porch: Covered Patio/Deck
- Has spa: Yes
- Spa features: Bath
Lot
- Size: 0.31 Acres
- Features: 10000 SF - .49 AC, Sidewalks, Auto Sprinkler System, Full Sprinkler System, Pressurized Irrigation Sprinkler System
Details
- Parcel number: R3607670210
- Zoning: City of Boise-R-1C
Construction
Type & style
- Home type: SingleFamily
- Property subtype: Single Family Residence
Materials
- Brick, HardiPlank Type
- Foundation: Crawl Space
- Roof: Architectural Style
Condition
- Year built: 1993
Utilities & green energy
- Water: Public, Community Service
- Utilities for property: Sewer Connected
Community & neighborhood
Location
- Region: Boise
- Subdivision: Hickories - Ada
HOA & financial
HOA
- Has HOA: Yes
- HOA fee: $300 annually
Other
Other facts
- Listing terms: Cash,Conventional,FHA,VA Loan
- Ownership: Fee Simple
Price history
Price history is unavailable.
Public tax history
| Year | Property taxes | Tax assessment |
|---|---|---|
| 2025 | $3,033 +5.1% | $603,700 +3.4% |
| 2024 | $2,887 -19.2% | $583,700 +8.2% |
| 2023 | $3,572 +8.5% | $539,700 -17.5% |
Find assessor info on the county website
Neighborhood: West Valley
Nearby schools
GreatSchools rating
- 7/10Joplin Elementary SchoolGrades: PK-5Distance: 0.5 mi
- 9/10Lowell Scott Middle SchoolGrades: 6-8Distance: 1.5 mi
- 8/10Centennial High SchoolGrades: 9-12Distance: 0.8 mi
Schools provided by the listing agent
- Elementary: Joplin
- Middle: Lowell Scott Middle
- High: Centennial
- District: West Ada School District
Source: IMLS. This data may not be complete. We recommend contacting the local school district to confirm school assignments for this home.
