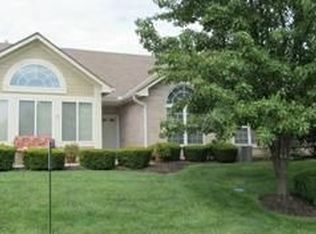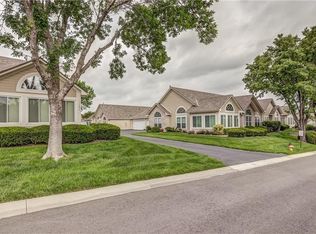Sold
Price Unknown
11224 S Pflumm Rd, Olathe, KS 66215
3beds
1,464sqft
Villa
Built in 1999
2,114 Square Feet Lot
$400,500 Zestimate®
$--/sqft
$2,132 Estimated rent
Home value
$400,500
$380,000 - $421,000
$2,132/mo
Zestimate® history
Loading...
Owner options
Explore your selling options
What's special
Wow! You don't want to miss this one. Vaulted ceilings through out add to the spacious feel of this open floor plan home. Solid surface floors in all rooms. The rock wall surround really shows off the fireplace. New custom designed cabinets on the West wall of the kitchen add much-desired storage. Under cabinet lighting in kitchen adds a nice atmosphere and task lighting. The pull-out shelves in the kitchen cabinets make life easier. Note the beautiful custom book cases in the 3rd bedroom (can also be an office space).
Cozy sun room is a wonderful space to relax, unwind and enjoy the day! Newer windows in sun room and great room come with transferable warranty.
Interior doors upgraded, decor includes wainscotting with chair rail, updated bathroom light fixtures. This goes on. Take a look and take it all in.
HOA dues of $480 shown include the balance of a special assessment for 2024 of $100/month. Traditional dues are $380/month.
Zillow last checked: 8 hours ago
Listing updated: May 01, 2024 at 09:08am
Listing Provided by:
Tony Drew 913-269-7191,
Berkshire Hathaway HomeService
Bought with:
Jeff Yacos, SP00234210
Real Broker, LLC
Source: Heartland MLS as distributed by MLS GRID,MLS#: 2478165
Facts & features
Interior
Bedrooms & bathrooms
- Bedrooms: 3
- Bathrooms: 2
- Full bathrooms: 2
Primary bedroom
- Features: Ceiling Fan(s)
- Level: First
- Area: 224 Square Feet
- Dimensions: 16 x 14
Bedroom 2
- Features: Ceiling Fan(s)
- Level: First
- Area: 143 Square Feet
- Dimensions: 13 x 11
Bedroom 3
- Features: Ceiling Fan(s)
- Level: First
- Area: 110 Square Feet
- Dimensions: 10 x 11
Primary bathroom
- Features: Double Vanity
- Level: First
- Area: 50 Square Feet
- Dimensions: 10 x 5
Bathroom 1
- Features: Ceramic Tiles
- Level: First
- Area: 56 Square Feet
- Dimensions: 8 x 7
Dining room
- Level: First
- Area: 132 Square Feet
- Dimensions: 12 x 11
Great room
- Features: Ceiling Fan(s)
- Level: First
- Area: 270 Square Feet
- Dimensions: 18 x 15
Kitchen
- Features: Ceramic Tiles, Granite Counters, Pantry
- Level: First
- Area: 140 Square Feet
- Dimensions: 14 x 10
Laundry
- Features: Ceramic Tiles
- Level: First
Sun room
- Features: Ceiling Fan(s)
- Level: First
- Area: 168 Square Feet
- Dimensions: 14 x 12
Heating
- Forced Air
Cooling
- Electric
Appliances
- Included: Dishwasher, Disposal, Microwave, Refrigerator, Built-In Electric Oven
- Laundry: Laundry Room, Off The Kitchen
Features
- Ceiling Fan(s), Pantry, Vaulted Ceiling(s), Walk-In Closet(s)
- Flooring: Ceramic Tile, Laminate
- Windows: Thermal Windows
- Basement: Slab
- Number of fireplaces: 1
- Fireplace features: Gas, Living Room
Interior area
- Total structure area: 1,464
- Total interior livable area: 1,464 sqft
- Finished area above ground: 1,464
- Finished area below ground: 0
Property
Parking
- Total spaces: 2
- Parking features: Attached, Garage Door Opener, Garage Faces Side
- Attached garage spaces: 2
Lot
- Size: 2,114 sqft
Details
- Parcel number: DP55790000 023A
Construction
Type & style
- Home type: SingleFamily
- Architectural style: Traditional
- Property subtype: Villa
Materials
- Brick/Mortar
- Roof: Composition
Condition
- Year built: 1999
Utilities & green energy
- Sewer: Public Sewer
- Water: Public
Community & neighborhood
Location
- Region: Olathe
- Subdivision: Palisades At College
HOA & financial
HOA
- Has HOA: Yes
- HOA fee: $480 monthly
- Amenities included: Clubhouse, Exercise Room, Pool
- Services included: Maintenance Structure, Maintenance Grounds, Insurance, Snow Removal, Trash
- Association name: Palisades at College Homes Associaton
Other
Other facts
- Listing terms: Cash,Conventional,FHA,Private Financing Available,VA Loan
- Ownership: Private
Price history
| Date | Event | Price |
|---|---|---|
| 5/1/2024 | Sold | -- |
Source: | ||
| 4/23/2024 | Pending sale | $399,000$273/sqft |
Source: | ||
| 3/23/2024 | Contingent | $399,000$273/sqft |
Source: | ||
| 3/22/2024 | Listed for sale | $399,000$273/sqft |
Source: | ||
| 9/19/2012 | Sold | -- |
Source: | ||
Public tax history
| Year | Property taxes | Tax assessment |
|---|---|---|
| 2024 | $4,054 +2.7% | $36,294 +5% |
| 2023 | $3,949 +5.6% | $34,570 +8.6% |
| 2022 | $3,738 | $31,833 +4.3% |
Find assessor info on the county website
Neighborhood: 66215
Nearby schools
GreatSchools rating
- 6/10Walnut Grove Elementary SchoolGrades: PK-5Distance: 0.7 mi
- 5/10Pioneer Trail Middle SchoolGrades: 6-8Distance: 2 mi
- 9/10Olathe East Sr High SchoolGrades: 9-12Distance: 2.1 mi
Schools provided by the listing agent
- Elementary: Walnut Grove
- Middle: Pioneer Trail
- High: Olathe East
Source: Heartland MLS as distributed by MLS GRID. This data may not be complete. We recommend contacting the local school district to confirm school assignments for this home.
Get a cash offer in 3 minutes
Find out how much your home could sell for in as little as 3 minutes with a no-obligation cash offer.
Estimated market value
$400,500
Get a cash offer in 3 minutes
Find out how much your home could sell for in as little as 3 minutes with a no-obligation cash offer.
Estimated market value
$400,500

