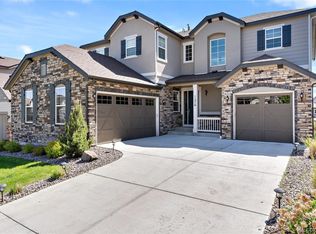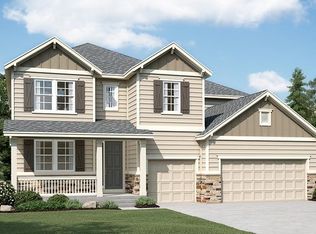Sold for $785,000 on 10/13/23
$785,000
11224 Ledges Road, Parker, CO 80134
5beds
4,655sqft
Single Family Residence
Built in 2017
9,583 Square Feet Lot
$806,400 Zestimate®
$169/sqft
$4,246 Estimated rent
Home value
$806,400
$766,000 - $847,000
$4,246/mo
Zestimate® history
Loading...
Owner options
Explore your selling options
What's special
Steps from the Cherry Creek Trail and minutes to downtown Parker, you’ll fall in love with this incredible home. This ranch-style floor plan fits every lifestyle; with 4 bedrooms and 3 bathrooms on the main level and another 1 bed/1 bath in the basement there is plenty of living space for everyone. Walking in the front door, you’re greeted by soaring ceilings and views through to the back of the home and upper-level patio. The kitchen is warm and inviting with wood cabinetry and quartz countertops. A gas range, double oven, walk-in pantry, and large island make this a chef’s dream. Open to the family room, you’ll enjoy the gas fireplace in the winter and the perfect space for entertaining. The dining area is an ideal place for hosting get togethers and opens to the upper-level patio. The primary suite is a true escape with a large bedroom and en-suite 5-piece bathroom. The space is gorgeous with custom details, double sinks, and a walk-in closet of your dreams! 3 more generous sized bedrooms and a full bathroom compliment the main level while a large laundry room is tucked away and includes more cabinet space. The full-size walkout basement is incredible! Featuring room for a theater, games, bar area, or anything you could dream of. A generous sized bedroom and full bathroom are private, but convenient, and a huge storage room could be built out for more bedroom space or used to store your belongings. The backyard is one of the best in the neighborhood. Large and private with mature trees, a garden area, access from the upper-level deck as well as the patio area off the walk-out basement and irrigation, you’ll love living in this outdoor space as much as the home itself. Don’t miss the 3-car garage – with cabinetry for extra storage and plenty of room for your cars and toys!
Zillow last checked: 8 hours ago
Listing updated: October 16, 2023 at 07:41am
Listed by:
AK Riley 720-289-2929 ak@akrileyrealestate.com,
Coldwell Banker Realty 24
Bought with:
Noah Artinger
RE/MAX Alliance
Source: REcolorado,MLS#: 8602520
Facts & features
Interior
Bedrooms & bathrooms
- Bedrooms: 5
- Bathrooms: 4
- Full bathrooms: 2
- 3/4 bathrooms: 1
- 1/2 bathrooms: 1
- Main level bathrooms: 3
- Main level bedrooms: 4
Primary bedroom
- Description: Large And Bright Bedroom
- Level: Main
Bedroom
- Description: Currently Used As A Craft Room
- Level: Main
Bedroom
- Description: Large Bedroom
- Level: Main
Bedroom
- Description: Large Bedroom With Walk-In Closet
- Level: Main
Bedroom
- Description: Large Bedroom Currently Used As A Gym
- Level: Basement
Primary bathroom
- Description: 5-Piece Bathroom With Custom Finishes And Access To Walk-In Closet
- Level: Main
Bathroom
- Description: Full Bathroom With Double Sinks
- Level: Main
Bathroom
- Description: Off Of Living Space And Convenient For Guests
- Level: Main
Bathroom
- Description: With Large Vanity And Shower
- Level: Basement
Dining room
- Description: Open To Kitchen And Access To Upper Level Deck
- Level: Main
Family room
- Description: With Gas Insert Fireplace, Custom Mantel/Wall, And Plantation Shutters
- Level: Main
Great room
- Description: Room For Media Room, Game Room, Crafts, Or Anything You'd Want With Access To Backyard
- Level: Basement
Kitchen
- Description: Open To Living And Dining Rooms. Warm Cabinetry With Walk-In Pantry
- Level: Main
Laundry
- Description: Extra Cabinet Storage
- Level: Main
Media room
- Description: Currently Used As A Bar Room
- Level: Basement
Utility room
- Description: Large Unfinished Storage Room With Egress Window
- Level: Basement
Heating
- Forced Air
Cooling
- Central Air
Appliances
- Included: Dishwasher, Disposal, Double Oven, Dryer, Gas Water Heater, Microwave, Oven, Range, Range Hood, Refrigerator, Self Cleaning Oven, Washer
Features
- Ceiling Fan(s), Eat-in Kitchen, Entrance Foyer, Five Piece Bath, Granite Counters, High Ceilings, Kitchen Island, Open Floorplan, Pantry, Primary Suite, Quartz Counters, Radon Mitigation System, Smoke Free, Walk-In Closet(s)
- Flooring: Carpet, Tile, Wood
- Basement: Finished,Full,Sump Pump,Walk-Out Access
- Number of fireplaces: 1
- Fireplace features: Family Room, Gas, Insert
Interior area
- Total structure area: 4,655
- Total interior livable area: 4,655 sqft
- Finished area above ground: 2,327
- Finished area below ground: 1,306
Property
Parking
- Total spaces: 3
- Parking features: Garage - Attached
- Attached garage spaces: 3
Features
- Levels: One
- Stories: 1
- Patio & porch: Deck, Patio
- Exterior features: Balcony, Garden, Private Yard, Rain Gutters
- Fencing: Full
Lot
- Size: 9,583 sqft
- Features: Irrigated, Landscaped, Sprinklers In Front, Sprinklers In Rear
Details
- Parcel number: R0490541
- Special conditions: Standard
Construction
Type & style
- Home type: SingleFamily
- Architectural style: Traditional
- Property subtype: Single Family Residence
Materials
- Frame, Stone, Wood Siding
- Foundation: Structural
- Roof: Composition
Condition
- Updated/Remodeled
- Year built: 2017
Details
- Builder name: Richmond American Homes
Utilities & green energy
- Sewer: Public Sewer
- Water: Public
Community & neighborhood
Security
- Security features: Smoke Detector(s)
Location
- Region: Parker
- Subdivision: Overlook At Cherry Creek
HOA & financial
HOA
- Has HOA: Yes
- HOA fee: $80 monthly
- Amenities included: Park, Playground, Trail(s)
- Services included: Maintenance Grounds, Recycling, Snow Removal, Trash
- Association name: M&M Property Management
- Association phone: 866-611-5864
Other
Other facts
- Listing terms: Cash,Conventional,Jumbo,VA Loan
- Ownership: Individual
Price history
| Date | Event | Price |
|---|---|---|
| 10/13/2023 | Sold | $785,000+26.6%$169/sqft |
Source: | ||
| 1/7/2020 | Sold | $620,000$133/sqft |
Source: Public Record Report a problem | ||
| 11/22/2019 | Pending sale | $620,000$133/sqft |
Source: CO Home Base, LLC #3879085 Report a problem | ||
| 11/5/2019 | Price change | $620,000-2.2%$133/sqft |
Source: CO Home Base, LLC #3879085 Report a problem | ||
| 10/30/2019 | Listed for sale | $634,000$136/sqft |
Source: CO Home Base, LLC #3879085 Report a problem | ||
Public tax history
| Year | Property taxes | Tax assessment |
|---|---|---|
| 2025 | $7,616 -1.3% | $51,470 -11% |
| 2024 | $7,719 +31.3% | $57,820 -1% |
| 2023 | $5,878 -2.5% | $58,380 +34.6% |
Find assessor info on the county website
Neighborhood: 80134
Nearby schools
GreatSchools rating
- 5/10Cherokee Trail Elementary SchoolGrades: PK-6Distance: 0.9 mi
- 4/10Sierra Middle SchoolGrades: 7-8Distance: 2.3 mi
- 8/10Chaparral High SchoolGrades: 9-12Distance: 2.4 mi
Schools provided by the listing agent
- Elementary: Cherokee Trail
- Middle: Sierra
- High: Chaparral
- District: Douglas RE-1
Source: REcolorado. This data may not be complete. We recommend contacting the local school district to confirm school assignments for this home.
Get a cash offer in 3 minutes
Find out how much your home could sell for in as little as 3 minutes with a no-obligation cash offer.
Estimated market value
$806,400
Get a cash offer in 3 minutes
Find out how much your home could sell for in as little as 3 minutes with a no-obligation cash offer.
Estimated market value
$806,400

