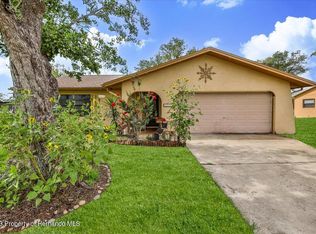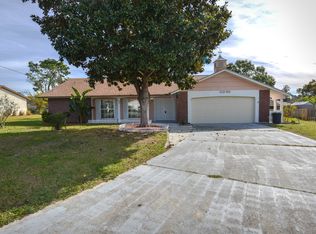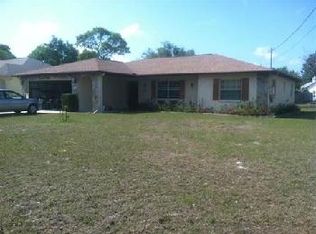Sold for $320,000 on 11/07/24
$320,000
11224 Holbrook St, Spring Hill, FL 34609
3beds
1,254sqft
Single Family Residence
Built in 1985
0.28 Acres Lot
$304,900 Zestimate®
$255/sqft
$1,913 Estimated rent
Home value
$304,900
$265,000 - $348,000
$1,913/mo
Zestimate® history
Loading...
Owner options
Explore your selling options
What's special
Welcome to your dream home! SELLER PAYING OFF SOLAR AT CLOSING! BRAND NEW POOL LINING ( installed 9/4/24). This stunning 3-bedroom, 2-bathroom pool home with a bonus office is the perfect blend of style, comfort, and energy efficiency. As you step inside, you'll be captivated by the open-concept design, where the gorgeous kitchen seamlessly flows into the spacious living area—perfect for hosting unforgettable gatherings. Gleaming wood floors add a touch of luxury, while tile and laminate flooring in the kitchen, bathrooms, and primary bedroom for easy maintenance. The home is equipped with SOLAR PANELS, offering eco-friendly living, along with modern fixtures throughout for a sleek, updated look. The fully renovated spare bathroom and 2019 AC and 2019 ROOF ensure you’ll enjoy comfort and peace of mind for years to come. Nestled on a generous, fully fenced quarter-acre lot, this property offers the ultimate in outdoor living—whether you’re relaxing by the pool or enjoying the spacious backyard. Need extra storage? You’ll love the charming his or her shed and utility shed, perfect for all your needs. Don’t let this rare opportunity slip away! With its perfect mix of modern elegance, energy efficiency, and outdoor space, this home has it all. Schedule a showing today and make this house your forever home!
Zillow last checked: 8 hours ago
Listing updated: June 09, 2025 at 06:07pm
Listing Provided by:
Monika Lee 352-679-4437,
PREFERRED SHORE REAL ESTATE 941-999-1179
Bought with:
Andre Genao
EXP REALTY, LLC
Source: Stellar MLS,MLS#: TB8300627 Originating MLS: Suncoast Tampa
Originating MLS: Suncoast Tampa

Facts & features
Interior
Bedrooms & bathrooms
- Bedrooms: 3
- Bathrooms: 2
- Full bathrooms: 2
Primary bedroom
- Features: Walk-In Closet(s)
- Level: First
- Area: 156 Square Feet
- Dimensions: 12x13
Primary bedroom
- Features: Walk-In Closet(s)
- Level: First
- Area: 35 Square Feet
- Dimensions: 5x7
Kitchen
- Level: First
- Area: 130 Square Feet
- Dimensions: 10x13
Living room
- Level: First
- Area: 182 Square Feet
- Dimensions: 13x14
Office
- Level: First
- Area: 176 Square Feet
- Dimensions: 11x16
Heating
- Central
Cooling
- Central Air
Appliances
- Included: Dishwasher, Microwave, Range, Refrigerator
- Laundry: In Garage
Features
- Ceiling Fan(s), High Ceilings, Thermostat
- Flooring: Laminate, Tile, Hardwood
- Doors: Sliding Doors
- Has fireplace: No
Interior area
- Total structure area: 2,069
- Total interior livable area: 1,254 sqft
Property
Parking
- Total spaces: 2
- Parking features: Garage - Attached
- Attached garage spaces: 2
Features
- Levels: One
- Stories: 1
- Exterior features: Lighting, Storage
- Has private pool: Yes
- Pool features: In Ground, Vinyl
Lot
- Size: 0.28 Acres
Details
- Additional structures: Shed(s)
- Parcel number: R3232317509004920060
- Zoning: X
- Special conditions: None
Construction
Type & style
- Home type: SingleFamily
- Property subtype: Single Family Residence
Materials
- Block, Stucco
- Foundation: Slab
- Roof: Shingle
Condition
- New construction: No
- Year built: 1985
Utilities & green energy
- Sewer: Septic Tank
- Water: Public
- Utilities for property: Cable Connected, Electricity Connected, Solar, Water Connected
Community & neighborhood
Location
- Region: Spring Hill
- Subdivision: SPRING HILL
HOA & financial
HOA
- Has HOA: No
Other fees
- Pet fee: $0 monthly
Other financial information
- Total actual rent: 0
Other
Other facts
- Ownership: Fee Simple
- Road surface type: Asphalt, Paved
Price history
| Date | Event | Price |
|---|---|---|
| 11/7/2024 | Sold | $320,000-4.5%$255/sqft |
Source: | ||
| 9/25/2024 | Pending sale | $335,000$267/sqft |
Source: | ||
| 9/5/2024 | Listed for sale | $335,000+1.6%$267/sqft |
Source: | ||
| 8/16/2024 | Listing removed | $329,700$263/sqft |
Source: | ||
| 8/14/2024 | Price change | $329,7000%$263/sqft |
Source: | ||
Public tax history
| Year | Property taxes | Tax assessment |
|---|---|---|
| 2024 | $3,816 +2% | $211,085 +2.9% |
| 2023 | $3,739 +4.6% | $205,091 +6.3% |
| 2022 | $3,573 +317.1% | $192,918 +169.4% |
Find assessor info on the county website
Neighborhood: 34609
Nearby schools
GreatSchools rating
- 4/10John D. Floyd Elementary SchoolGrades: PK-5Distance: 1.8 mi
- 5/10Powell Middle SchoolGrades: 6-8Distance: 3.5 mi
- 4/10Frank W. Springstead High SchoolGrades: 9-12Distance: 1.2 mi
Get a cash offer in 3 minutes
Find out how much your home could sell for in as little as 3 minutes with a no-obligation cash offer.
Estimated market value
$304,900
Get a cash offer in 3 minutes
Find out how much your home could sell for in as little as 3 minutes with a no-obligation cash offer.
Estimated market value
$304,900


