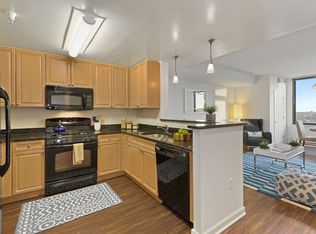**Stylish Split-Level Condo in the Heart of North Bethesda**
Welcome to this well-maintained and tastefully upgraded split-level condo featuring two spacious bedrooms each with its own private full bathroom. The primary suite includes a generous walk-in closet, while the second bedroom offers a built-in desk with lighting, perfect for a home office.
Enjoy a bright, open-concept kitchen ideal for entertaining, plus a convenient powder room on the main level. Step out the back door to your own private patio retreat.
**Additional Features**
* Water heater and HVAC system less than 1 year old
* Appliances approximately 3 years old
* Full-size programmable washer and dryer
* One assigned parking space + two guest parking permits
* Smoke-free property
Perfectly located just minutes from the Grosvenor-Strathmore Metro, I-270, and I-495 for easy commuting. Enjoy access to arts and community at the nearby Strathmore Music Center, or take a 15-minute walk to Pike & Rose for dining, shopping, and entertainment. Whole Foods, dry cleaning, and local coffee shops are just a 5-minute walk away.
**Pet Policy: Pets considered on a case-by-case basis; \$600 one-time pet fee applies
**Application Requirement: One application required per adult occupant
**Lease Term: Minimum 2-year lease preferred
**Availability: Property will be available end of June appointments required for showings
Contact for Application process
At least 2 years of rental history required.
One application per adult (18+).
If you have a pet, professional carpet cleaning is required at move-out.
Application fee: $47 (non-refundable).
Apartment for rent
Accepts Zillow applications
$3,000/mo
11224 Edson Park Pl #18, Rockville, MD 20852
2beds
1,217sqft
Price may not include required fees and charges.
Apartment
Available now
Small dogs OK
Central air, window unit
In unit laundry
Off street parking
Forced air, heat pump
What's special
Generous walk-in closetPrivate patio retreatTwo spacious bedroomsOpen-concept kitchen
- 19 days
- on Zillow |
- -- |
- -- |
Travel times
Facts & features
Interior
Bedrooms & bathrooms
- Bedrooms: 2
- Bathrooms: 3
- Full bathrooms: 2
- 1/2 bathrooms: 1
Heating
- Forced Air, Heat Pump
Cooling
- Central Air, Window Unit
Appliances
- Included: Dishwasher, Dryer, Freezer, Microwave, Oven, Refrigerator, Washer
- Laundry: In Unit
Features
- Walk In Closet
- Flooring: Carpet, Hardwood, Tile
Interior area
- Total interior livable area: 1,217 sqft
Property
Parking
- Parking features: Off Street
- Details: Contact manager
Features
- Exterior features: Heating system: Forced Air, Quite Area, Walk In Closet
Details
- Parcel number: 0403263420
Construction
Type & style
- Home type: Apartment
- Property subtype: Apartment
Building
Management
- Pets allowed: Yes
Community & HOA
Location
- Region: Rockville
Financial & listing details
- Lease term: 1 Year
Price history
| Date | Event | Price |
|---|---|---|
| 6/4/2025 | Listed for rent | $3,000$2/sqft |
Source: Zillow Rentals | ||
| 5/28/2025 | Listing removed | $3,000$2/sqft |
Source: Zillow Rentals | ||
| 5/7/2025 | Listed for rent | $3,000$2/sqft |
Source: Zillow Rentals | ||
| 8/8/2019 | Sold | $450,000-0.7%$370/sqft |
Source: Public Record | ||
| 4/25/2019 | Listed for sale | $453,000+7.9%$372/sqft |
Source: Simple Choice Realty, Inc. #MDMC654804 | ||
![[object Object]](https://photos.zillowstatic.com/fp/f5a3f40f627ffe463d746b6e768bb05f-p_i.jpg)
