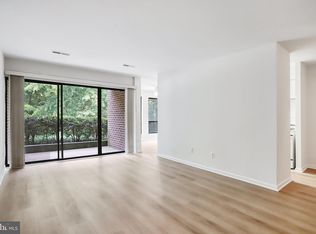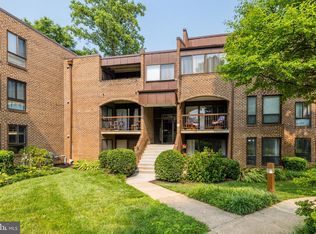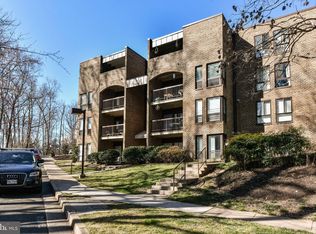Sold for $200,000
$200,000
11224 Chestnut Grove Sq APT 125, Reston, VA 20190
1beds
850sqft
Condominium
Built in 1972
-- sqft lot
$198,200 Zestimate®
$235/sqft
$1,840 Estimated rent
Home value
$198,200
$186,000 - $212,000
$1,840/mo
Zestimate® history
Loading...
Owner options
Explore your selling options
What's special
Location, location, location! Don’t miss this bright and open condo in the heart of Reston. This prime location is just a short walk to the Wiehle-Reston Metro station and Reston Town Center, offering an abundance of dining, shopping, and entertainment options. Nestled in the Chestnut Grove development, it perfectly blends a quiet residential setting with urban conveniences. Unit #125 offers 850 square feet of open living space, including 1 bedroom and 1 bathroom. This inviting condo features NEW HVAC (2021), hardwood floors, a breakfast area, a walk-out patio, abundant natural light, an in-unit washer/dryer, assigned parking, and numerous building amenities. The condo fee covers all utilities, internet hookup, an outdoor pool, tennis courts, a basketball court, a picnic area, a tot-lot, a designated parking space (#579) plus one guest spot, and common area maintenance. Perfect for commuters, with easy access to major transportation routes, the Metro, and less than 10 minutes to Dulles Airport. A fantastic opportunity to own in this rarely available community!
Zillow last checked: 8 hours ago
Listing updated: April 04, 2025 at 04:53am
Listed by:
Eric Stewart 800-900-9104,
Long & Foster Real Estate, Inc.
Bought with:
Bruce Wertz, 592869
Cranford & Associates
Source: Bright MLS,MLS#: VAFX2210876
Facts & features
Interior
Bedrooms & bathrooms
- Bedrooms: 1
- Bathrooms: 1
- Full bathrooms: 1
- Main level bathrooms: 1
- Main level bedrooms: 1
Primary bedroom
- Level: Main
Kitchen
- Level: Main
Living room
- Level: Main
Heating
- Hot Water, Other
Cooling
- Central Air, Electric
Appliances
- Included: Microwave, Dishwasher, Disposal, Dryer, Refrigerator, Cooktop, Water Heater
- Laundry: Dryer In Unit, Washer In Unit, In Unit
Features
- Combination Dining/Living, Open Floorplan, Kitchen - Efficiency
- Flooring: Carpet
- Has basement: No
- Has fireplace: No
Interior area
- Total structure area: 850
- Total interior livable area: 850 sqft
- Finished area above ground: 850
- Finished area below ground: 0
Property
Parking
- Total spaces: 1
- Parking features: Assigned, Parking Lot
- Details: Assigned Parking, Assigned Space #: 579
Accessibility
- Accessibility features: None
Features
- Levels: One
- Stories: 1
- Exterior features: Extensive Hardscape, Lighting, Play Area, Play Equipment, Sidewalks, Tennis Court(s)
- Pool features: Community
Details
- Additional structures: Above Grade, Below Grade
- Parcel number: 0174 22 0125
- Zoning: 372
- Special conditions: Standard
Construction
Type & style
- Home type: Condo
- Architectural style: Colonial
- Property subtype: Condominium
- Attached to another structure: Yes
Materials
- Brick, Stone
Condition
- Good
- New construction: No
- Year built: 1972
Utilities & green energy
- Sewer: Public Sewer
- Water: Public
Community & neighborhood
Location
- Region: Reston
- Subdivision: Chestnut Grove
HOA & financial
HOA
- Has HOA: Yes
- HOA fee: $817 annually
- Amenities included: Basketball Court, Bike Trail, Common Grounds, Jogging Path, Pool, Reserved/Assigned Parking, Tennis Court(s), Tot Lots/Playground
- Services included: Common Area Maintenance, Maintenance Structure, Management, Pool(s), Trash, Water, Electricity, Heat, Air Conditioning
- Association name: RESTON ASSOCIATION
- Second association name: Cardinal Management
Other fees
- Condo and coop fee: $660 monthly
Other
Other facts
- Listing agreement: Exclusive Right To Sell
- Ownership: Condominium
Price history
| Date | Event | Price |
|---|---|---|
| 4/3/2025 | Sold | $200,000$235/sqft |
Source: | ||
| 3/12/2025 | Contingent | $200,000$235/sqft |
Source: | ||
| 2/14/2025 | Price change | $200,000-11.1%$235/sqft |
Source: | ||
| 12/27/2024 | Price change | $225,000-2.2%$265/sqft |
Source: | ||
| 11/20/2024 | Listed for sale | $230,000$271/sqft |
Source: | ||
Public tax history
| Year | Property taxes | Tax assessment |
|---|---|---|
| 2025 | $2,687 -1.2% | $223,370 -1% |
| 2024 | $2,720 +10.8% | $225,630 +8% |
| 2023 | $2,456 +5.7% | $208,920 +7% |
Find assessor info on the county website
Neighborhood: 20190
Nearby schools
GreatSchools rating
- 6/10Sunrise Valley Elementary SchoolGrades: PK-6Distance: 1.1 mi
- 6/10Hughes Middle SchoolGrades: 7-8Distance: 1.3 mi
- 6/10South Lakes High SchoolGrades: 9-12Distance: 1.5 mi
Schools provided by the listing agent
- Elementary: Sunrise Valley
- Middle: Hughes
- High: South Lakes
- District: Fairfax County Public Schools
Source: Bright MLS. This data may not be complete. We recommend contacting the local school district to confirm school assignments for this home.
Get a cash offer in 3 minutes
Find out how much your home could sell for in as little as 3 minutes with a no-obligation cash offer.
Estimated market value
$198,200


