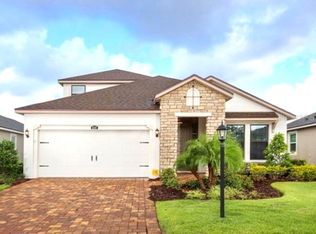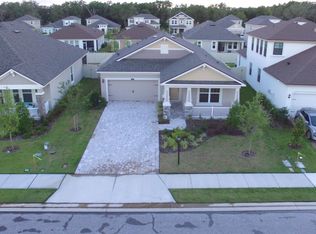Sold for $485,000 on 09/28/25
$485,000
11223 Spring Gate Trl, Bradenton, FL 34211
3beds
1,553sqft
Single Family Residence
Built in 2017
7,061 Square Feet Lot
$481,100 Zestimate®
$312/sqft
$3,168 Estimated rent
Home value
$481,100
$447,000 - $515,000
$3,168/mo
Zestimate® history
Loading...
Owner options
Explore your selling options
What's special
PARTIALLY FURNISHED 3-BEDROOM, 2-BATH POOL HOME IN GATED COMMUNITY! Preferred Lender is offering 1% of the loan amount as a lender credit towards buyers closing costs or interest rate buydowns on this specific home! This beautifully maintained home offers effortless Florida living both inside and out including lawn maintenance. From the moment you arrive, the paver driveway, BRAND NEW ROOF 2024 and inviting entryway sets the tone for what’s inside. The open-split floorplan layout features stylish wood-look tile flooring throughout the main living areas and a kitchen equipped with an oversized island, gas range, granite countertops, subway tile backsplash, and stainless-steel appliances. Adjacent to the kitchen is a spacious dining area and comfortable living room, both of which have sliding glass doors to a stunning paver lanai. Enjoy the pool with plenty of deck space for tanning, expansive covered entertaining area plumbed for an outdoor kitchen and a fenced green space large enough and rarely found pool/yard combo in Lakewood Ranch to accommodate a kid's playground set, trampoline or brick paver firepit addition – perfect for relaxing or hosting guests. The generous primary suite offers a peaceful retreat with a large bedroom, bathroom with tiled walk-in shower, soaking tub, dual vanities, private water closet, and a walk-in closet. Quality furnishings and custom window treatments add an elegant touch. Move-in ready with nothing left to do, this home also includes access to Harmony’s community amenities – including a clubhouse, fitness center, playground, and resort-style pool. All of this located just minutes from the vibrant Lakewood Ranch lifestyle, top-rated beaches, parks, golf courses, cultural attractions, and top tier dining options in Waterside, University Town Center and Downtown Lakewood Ranch.
Zillow last checked: 8 hours ago
Listing updated: October 02, 2025 at 07:25am
Listing Provided by:
Kaisen Mitchell 941-726-7657,
COLDWELL BANKER REALTY 941-383-6411
Bought with:
Melissa Estep, 3190242
COLDWELL BANKER REALTY
Source: Stellar MLS,MLS#: A4656864 Originating MLS: Sarasota - Manatee
Originating MLS: Sarasota - Manatee

Facts & features
Interior
Bedrooms & bathrooms
- Bedrooms: 3
- Bathrooms: 2
- Full bathrooms: 2
Primary bedroom
- Features: Ceiling Fan(s), Walk-In Closet(s)
- Level: First
- Area: 210 Square Feet
- Dimensions: 15x14
Bedroom 2
- Features: Built-in Closet
- Level: First
- Area: 100 Square Feet
- Dimensions: 10x10
Bedroom 3
- Features: Built-in Closet
- Level: First
- Area: 100 Square Feet
- Dimensions: 10x10
Primary bathroom
- Features: Dual Sinks, Tub with Separate Shower Stall
- Level: First
- Area: 120 Square Feet
- Dimensions: 12x10
Balcony porch lanai
- Level: First
- Area: 760 Square Feet
- Dimensions: 38x20
Dining room
- Level: First
- Area: 130 Square Feet
- Dimensions: 13x10
Kitchen
- Features: Granite Counters, Kitchen Island, Stone Counters
- Level: First
- Area: 117 Square Feet
- Dimensions: 13x9
Laundry
- Level: First
- Area: 42 Square Feet
- Dimensions: 7x6
Living room
- Level: First
- Area: 117 Square Feet
- Dimensions: 13x9
Heating
- Natural Gas
Cooling
- Central Air, Humidity Control
Appliances
- Included: Convection Oven, Dishwasher, Disposal, Dryer, Exhaust Fan, Freezer, Gas Water Heater, Ice Maker, Microwave, Range, Refrigerator, Tankless Water Heater, Washer
- Laundry: Gas Dryer Hookup, Inside, Laundry Room, Washer Hookup
Features
- Ceiling Fan(s), Eating Space In Kitchen, High Ceilings, In Wall Pest System, Kitchen/Family Room Combo, Living Room/Dining Room Combo, Open Floorplan, Primary Bedroom Main Floor, Solid Surface Counters, Stone Counters, Thermostat, Tray Ceiling(s), Walk-In Closet(s)
- Flooring: Carpet, Ceramic Tile, Luxury Vinyl
- Doors: Sliding Doors
- Windows: Blinds, Drapes, Rods, Shades, Window Treatments, Hurricane Shutters, Shutters
- Has fireplace: No
Interior area
- Total structure area: 2,413
- Total interior livable area: 1,553 sqft
Property
Parking
- Total spaces: 2
- Parking features: Driveway, Garage Door Opener
- Attached garage spaces: 2
- Has uncovered spaces: Yes
Features
- Levels: One
- Stories: 1
- Patio & porch: Covered, Rear Porch
- Exterior features: Irrigation System, Rain Gutters, Sidewalk
- Has private pool: Yes
- Pool features: Child Safety Fence, Gunite, Heated, In Ground, Screen Enclosure, Tile
- Fencing: Fenced,Vinyl
Lot
- Size: 7,061 sqft
- Features: Sidewalk
Details
- Parcel number: 583233259
- Zoning: R32
- Special conditions: None
Construction
Type & style
- Home type: SingleFamily
- Property subtype: Single Family Residence
Materials
- Block, HardiPlank Type, Stucco
- Foundation: Slab
- Roof: Shingle
Condition
- New construction: No
- Year built: 2017
Utilities & green energy
- Sewer: Public Sewer
- Water: Public
- Utilities for property: BB/HS Internet Available, Cable Available, Cable Connected, Electricity Connected, Fiber Optics, Natural Gas Connected, Public, Sewer Connected, Sprinkler Recycled, Street Lights, Underground Utilities, Water Connected
Community & neighborhood
Community
- Community features: Clubhouse, Community Mailbox, Deed Restrictions, Fitness Center, Gated Community - No Guard, Irrigation-Reclaimed Water, Playground, Pool, Sidewalks
Location
- Region: Bradenton
- Subdivision: HARMONY AT LAKEWOOD RANCH PH II A & B
HOA & financial
HOA
- Has HOA: Yes
- HOA fee: $299 monthly
- Amenities included: Clubhouse, Fitness Center, Gated, Maintenance, Playground, Pool
- Services included: Common Area Taxes, Community Pool, Maintenance Grounds, Manager, Recreational Facilities
- Association name: Castle Management Inc/ Kenneth Warren
- Association phone: 941-251-3208
Other fees
- Pet fee: $0 monthly
Other financial information
- Total actual rent: 0
Other
Other facts
- Listing terms: Cash,Conventional,FHA,VA Loan
- Ownership: Fee Simple
- Road surface type: Paved
Price history
| Date | Event | Price |
|---|---|---|
| 9/28/2025 | Sold | $485,000+0.2%$312/sqft |
Source: | ||
| 8/28/2025 | Pending sale | $484,000$312/sqft |
Source: | ||
| 8/20/2025 | Price change | $484,000-3%$312/sqft |
Source: | ||
| 6/25/2025 | Listed for sale | $499,000-9.3%$321/sqft |
Source: | ||
| 5/13/2025 | Listing removed | $550,000$354/sqft |
Source: | ||
Public tax history
| Year | Property taxes | Tax assessment |
|---|---|---|
| 2024 | $7,090 -8.6% | $421,108 +2.4% |
| 2023 | $7,759 +9.6% | $411,421 +10% |
| 2022 | $7,079 +39.1% | $374,019 +44.7% |
Find assessor info on the county website
Neighborhood: 34211
Nearby schools
GreatSchools rating
- 8/10B.D. Gullett Elementary SchoolGrades: PK-5Distance: 1.1 mi
- 7/10Dr Mona Jain Middle SchoolGrades: 6-8Distance: 1.2 mi
- 6/10Lakewood Ranch High SchoolGrades: PK,9-12Distance: 0.7 mi
Schools provided by the listing agent
- Elementary: Gullett Elementary
- Middle: Dr Mona Jain Middle
- High: Lakewood Ranch High
Source: Stellar MLS. This data may not be complete. We recommend contacting the local school district to confirm school assignments for this home.
Get a cash offer in 3 minutes
Find out how much your home could sell for in as little as 3 minutes with a no-obligation cash offer.
Estimated market value
$481,100
Get a cash offer in 3 minutes
Find out how much your home could sell for in as little as 3 minutes with a no-obligation cash offer.
Estimated market value
$481,100

