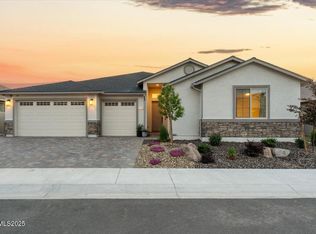Closed
$865,000
11223 Freedom Range Ln, Reno, NV 89521
4beds
2,415sqft
Single Family Residence
Built in 2023
7,840.8 Square Feet Lot
$870,300 Zestimate®
$358/sqft
$3,415 Estimated rent
Home value
$870,300
$792,000 - $957,000
$3,415/mo
Zestimate® history
Loading...
Owner options
Explore your selling options
What's special
Discover modern living in this stunning 2023-built single-story home, perfectly situated on a premium lot in a highly desirable South Reno neighborhood. Enjoy breathtaking mountain views with no rear neighbors, offering both privacy and serenity. The beautiful chef's kitchen boasts ample storage and a spacious layout, ideal for entertaining. Designed for convenience, the low-maintenance landscaping makes this home perfect for a lock-and-leave lifestyle. Located just minutes from shopping, dining, outdoor recreation, and scenic walking trails, this is an opportunity you don't want to miss! Homes in this area go fast, welcome home!
Zillow last checked: 8 hours ago
Listing updated: July 24, 2025 at 07:42am
Listed by:
Nicolle Gust BS.145471 775-338-9988,
Chase International-Damonte
Bought with:
Richard Mehl
Coldwell Banker Select Incline
Source: NNRMLS,MLS#: 250002351
Facts & features
Interior
Bedrooms & bathrooms
- Bedrooms: 4
- Bathrooms: 4
- Full bathrooms: 3
- 1/2 bathrooms: 1
Heating
- ENERGY STAR Qualified Equipment, Natural Gas
Cooling
- Central Air, ENERGY STAR Qualified Equipment, Refrigerated
Appliances
- Included: Dishwasher, Disposal, Dryer, ENERGY STAR Qualified Appliances, Gas Cooktop, Gas Range, Microwave, Oven, Refrigerator, Washer, Water Softener Owned
- Laundry: Cabinets, In Hall, In Kitchen, Laundry Area, Sink
Features
- High Ceilings, Smart Thermostat
- Flooring: Ceramic Tile, Laminate
- Windows: Double Pane Windows, Drapes, ENERGY STAR Qualified Windows, Rods
- Number of fireplaces: 2
- Fireplace features: Gas Log
- Common walls with other units/homes: No Common Walls
Interior area
- Total structure area: 2,415
- Total interior livable area: 2,415 sqft
Property
Parking
- Total spaces: 3
- Parking features: Attached, Garage, Garage Door Opener
- Attached garage spaces: 3
Features
- Stories: 1
- Patio & porch: Patio
- Exterior features: None
- Fencing: Full
- Has view: Yes
- View description: Mountain(s)
Lot
- Size: 7,840 sqft
- Features: Landscaped, Level, Open Lot, Sprinklers In Front, Sprinklers In Rear
Details
- Parcel number: 14340108
- Zoning: Pd
- Other equipment: Air Purifier
Construction
Type & style
- Home type: SingleFamily
- Property subtype: Single Family Residence
Materials
- Stucco
- Foundation: Slab
- Roof: Composition,Shingle
Condition
- New construction: No
- Year built: 2023
Utilities & green energy
- Sewer: Public Sewer
- Water: Public
- Utilities for property: Cable Available, Electricity Available, Natural Gas Available, Sewer Available, Water Available
Community & neighborhood
Security
- Security features: Keyless Entry, Smoke Detector(s)
Location
- Region: Reno
- Subdivision: Damonte Ranch Village 21C
HOA & financial
HOA
- Has HOA: Yes
- HOA fee: $65 monthly
- Amenities included: Landscaping, Maintenance Grounds
- Services included: Snow Removal
- Association name: TerReno
Price history
| Date | Event | Price |
|---|---|---|
| 7/23/2025 | Sold | $865,000-0.6%$358/sqft |
Source: | ||
| 6/22/2025 | Contingent | $870,000$360/sqft |
Source: | ||
| 6/19/2025 | Price change | $870,000-2.8%$360/sqft |
Source: | ||
| 5/23/2025 | Price change | $894,900-0.6%$371/sqft |
Source: | ||
| 4/10/2025 | Price change | $899,900-1.1%$373/sqft |
Source: | ||
Public tax history
| Year | Property taxes | Tax assessment |
|---|---|---|
| 2025 | $6,460 +2% | $190,782 +1.2% |
| 2024 | $6,331 +407.6% | $188,480 +340.7% |
| 2023 | $1,247 +79.8% | $42,770 +98.1% |
Find assessor info on the county website
Neighborhood: Damonte Ranch
Nearby schools
GreatSchools rating
- 9/10Jwood Raw Elementary SchoolGrades: PK-5Distance: 0.7 mi
- 6/10Kendyl Depoali Middle SchoolGrades: 6-8Distance: 2.4 mi
- 7/10Damonte Ranch High SchoolGrades: 9-12Distance: 1.5 mi
Schools provided by the listing agent
- Elementary: JWood Raw
- Middle: Depoali
- High: Damonte
Source: NNRMLS. This data may not be complete. We recommend contacting the local school district to confirm school assignments for this home.
Get a cash offer in 3 minutes
Find out how much your home could sell for in as little as 3 minutes with a no-obligation cash offer.
Estimated market value$870,300
Get a cash offer in 3 minutes
Find out how much your home could sell for in as little as 3 minutes with a no-obligation cash offer.
Estimated market value
$870,300
