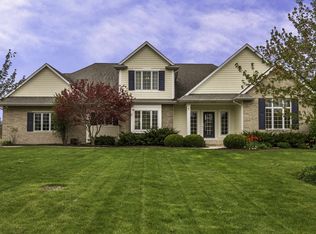This executive home is available for lease starting 4/1/2025. Located in the highly sought after Chestnut Hills on the 9th hole, you will enjoy amazing waterviews from the floor to ceiling windows. With more than 4,000 square feet, this home has 4 bedrooms, 3 full bathrooms and 2 half bathrooms. The primary suite islocated on the main level and offers dual vanities, a tiled walk-in shower. and large walk-in closet. The main level also features a spacious office, formal dining room,gas fireplace, open kitchen with granite counters and backsplash, laundry room. The all-season room leads to a deck overlooking the golf course and pond. Upstairsare 3 additional bedrooms and 2 full bathrooms. The lower level has a rec room area, bar, bathroom, workout room, and an additional room that can serve as asecond office or an additional bedroom. This level walks out to the back patio. There is a 3-car garage with plenty of storage space and an EV charger. All appliances, including the washer and dryer are included. Rent includes access to the pool, tennis courts, and playgrounds. This home is located in the prestigious southwestAllen county school district and is located close to restaurants, shopping, and easy access to I-69. Tenant is responsible for lawncare. Pets must be pre-approved anda fee of $100 per pet per month will be charged. All utilities are the responsibility of the tenant. HOA fees paid by the property owner. Tenant will have access to the association pool.
This property is off market, which means it's not currently listed for sale or rent on Zillow. This may be different from what's available on other websites or public sources.

