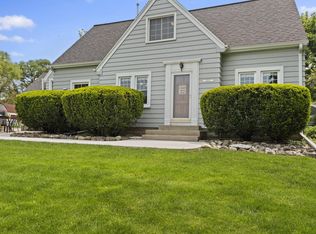Closed
$360,000
11221 West Potter ROAD, Wauwatosa, WI 53226
3beds
1,586sqft
Single Family Residence
Built in 1955
0.33 Acres Lot
$371,200 Zestimate®
$227/sqft
$2,572 Estimated rent
Home value
$371,200
$338,000 - $408,000
$2,572/mo
Zestimate® history
Loading...
Owner options
Explore your selling options
What's special
Welcome home to this stylishly updated ranch in a quiet, convenient Tosa pocket--close to schools, shopping, and Froedtert & Medical College. Perched atop a gentle hill boasting a neutral & crisp curb appeal, this home is a tremendous value and opportunity for highly desired Tosa! Inside, enjoy a bright LR with NFP, large picture window, updated flooring + white woodwork. The adjacent kitchen and dining area feature solid surface counters, stainless appliances, tile backsplash, new sink/faucet, and upgraded pantry space. 3 bedrooms are located down the hall, separated by the updated full bath with a beautiful new vanity, mirror, a new tub and tiled surround + new sink & light fixtures! The finished lower level offers storage, laundry, full bath, and a classic Wisconsin bar. Call today!
Zillow last checked: 8 hours ago
Listing updated: May 13, 2025 at 05:44am
Listed by:
Katie Wakefield 414-975-7621,
Firefly Real Estate, LLC
Bought with:
Sai J Kilp
Source: WIREX MLS,MLS#: 1912844 Originating MLS: Metro MLS
Originating MLS: Metro MLS
Facts & features
Interior
Bedrooms & bathrooms
- Bedrooms: 3
- Bathrooms: 2
- Full bathrooms: 2
- Main level bedrooms: 3
Primary bedroom
- Level: Main
- Area: 144
- Dimensions: 12 x 12
Bedroom 2
- Level: Main
- Area: 121
- Dimensions: 11 x 11
Bedroom 3
- Level: Main
- Area: 121
- Dimensions: 11 x 11
Bathroom
- Features: Shower on Lower, Tub Only, Ceramic Tile, Shower Over Tub, Shower Stall
Dining room
- Level: Main
- Area: 120
- Dimensions: 12 x 10
Kitchen
- Level: Main
- Area: 150
- Dimensions: 15 x 10
Living room
- Level: Main
- Area: 280
- Dimensions: 20 x 14
Heating
- Natural Gas, Forced Air
Cooling
- Central Air
Appliances
- Included: Dishwasher, Disposal, Dryer, Microwave, Oven, Range, Refrigerator, Washer
Features
- High Speed Internet
- Basement: Block,Full,Partially Finished
Interior area
- Total structure area: 1,586
- Total interior livable area: 1,586 sqft
- Finished area above ground: 1,036
- Finished area below ground: 550
Property
Parking
- Total spaces: 1.5
- Parking features: Garage Door Opener, Attached, 1 Car, 1 Space
- Attached garage spaces: 1.5
Features
- Levels: One
- Stories: 1
- Fencing: Fenced Yard
Lot
- Size: 0.33 Acres
Details
- Additional structures: Garden Shed
- Parcel number: 378997600
- Zoning: AA SING Aa Sing
- Special conditions: Arms Length
Construction
Type & style
- Home type: SingleFamily
- Architectural style: Ranch
- Property subtype: Single Family Residence
Materials
- Aluminum/Steel, Aluminum Siding, Brick, Brick/Stone
Condition
- 21+ Years
- New construction: No
- Year built: 1955
Utilities & green energy
- Sewer: Public Sewer
- Water: Public
- Utilities for property: Cable Available
Community & neighborhood
Location
- Region: Wauwatosa
- Municipality: Wauwatosa
Price history
| Date | Event | Price |
|---|---|---|
| 5/13/2025 | Sold | $360,000+7.5%$227/sqft |
Source: | ||
| 4/14/2025 | Contingent | $334,900$211/sqft |
Source: | ||
| 4/11/2025 | Listed for sale | $334,900+13.5%$211/sqft |
Source: | ||
| 5/19/2022 | Sold | $295,000+3.5%$186/sqft |
Source: | ||
| 4/24/2022 | Contingent | $284,900$180/sqft |
Source: | ||
Public tax history
| Year | Property taxes | Tax assessment |
|---|---|---|
| 2022 | $4,093 -8.2% | $190,500 |
| 2021 | $4,460 | $190,500 |
| 2020 | $4,460 -1.4% | $190,500 |
Find assessor info on the county website
Neighborhood: 53226
Nearby schools
GreatSchools rating
- 3/10Underwood Elementary SchoolGrades: PK-5Distance: 0.1 mi
- 5/10Whitman Middle SchoolGrades: 6-8Distance: 1.9 mi
- 7/10Wauwatosa West High SchoolGrades: 9-12Distance: 2 mi
Schools provided by the listing agent
- Elementary: Underwood
- Middle: Whitman
- High: Wauwatosa West
- District: Wauwatosa
Source: WIREX MLS. This data may not be complete. We recommend contacting the local school district to confirm school assignments for this home.
Get pre-qualified for a loan
At Zillow Home Loans, we can pre-qualify you in as little as 5 minutes with no impact to your credit score.An equal housing lender. NMLS #10287.
Sell with ease on Zillow
Get a Zillow Showcase℠ listing at no additional cost and you could sell for —faster.
$371,200
2% more+$7,424
With Zillow Showcase(estimated)$378,624
