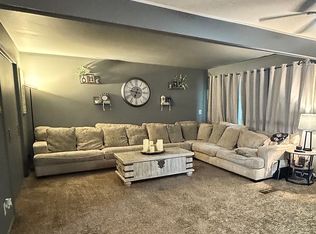Closed
$219,000
11221 Denzer Rd, Evansville, IN 47712
3beds
1,378sqft
Single Family Residence
Built in 1973
0.41 Acres Lot
$235,500 Zestimate®
$--/sqft
$1,208 Estimated rent
Home value
$235,500
$224,000 - $247,000
$1,208/mo
Zestimate® history
Loading...
Owner options
Explore your selling options
What's special
What a find in a fantastic location, this 3 bed, 1.5 bath home is updated and ready for new owners. Enjoy the beautiful view from your front living room while you sit by the brick fireplace in with lots of natural light and bay window. The dining room is open to the eat-in kitchen which has been updated with new countertop, new sink, new faucet, hardware and includes all appliances. The kitchen has french doors to the lovely stamped concrete covered back patio with a view of the woods. The bedrooms are a nice size and the owner's suite has an attached, updated half bath. The full bath in the hallway has been updated with new fixtures, and new tub and surround. There is a utility room that houses the mechanicals and laundry with easy access to the side door and driveway. Other updates include new flooring in most of the main level, fresh paint, stamped patio, updated light and plumbing fixtures, replacement windows, 6 inch gutters, metal roof, newer HVAC, new vanity in half bath and much more. Outside the home is set up for an above ground pool, includes basketball court and a large yard. The driveway is concrete and oversized and has access to the extra large 2.5 car detached garage which has newer electronic openers, electric and a floored pull down attic.
Zillow last checked: 8 hours ago
Listing updated: March 08, 2024 at 02:00pm
Listed by:
David Haire Office:812-853-3381,
F.C. TUCKER EMGE
Bought with:
Melissa Luker
KELLER WILLIAMS CAPITAL REALTY
Source: IRMLS,MLS#: 202344585
Facts & features
Interior
Bedrooms & bathrooms
- Bedrooms: 3
- Bathrooms: 2
- Full bathrooms: 1
- 1/2 bathrooms: 1
- Main level bedrooms: 3
Bedroom 1
- Level: Main
Bedroom 2
- Level: Main
Dining room
- Level: Main
- Area: 110
- Dimensions: 11 x 10
Kitchen
- Level: Main
- Area: 196
- Dimensions: 14 x 14
Living room
- Level: Main
- Area: 220
- Dimensions: 20 x 11
Heating
- Natural Gas, Conventional, Forced Air
Cooling
- Central Air
Appliances
- Included: Range/Oven Hook Up Gas, Dishwasher, Microwave, Refrigerator, Gas Range, Gas Water Heater
- Laundry: Electric Dryer Hookup, Main Level, Washer Hookup
Features
- Breakfast Bar
- Flooring: Carpet, Laminate
- Windows: Window Treatments
- Basement: Crawl Space
- Attic: Pull Down Stairs
- Number of fireplaces: 1
- Fireplace features: Living Room, One
Interior area
- Total structure area: 1,378
- Total interior livable area: 1,378 sqft
- Finished area above ground: 1,378
- Finished area below ground: 0
Property
Parking
- Total spaces: 2.5
- Parking features: Detached, Garage Door Opener, Garage Utilities, Concrete
- Garage spaces: 2.5
- Has uncovered spaces: Yes
Features
- Levels: One
- Stories: 1
- Patio & porch: Covered
- Fencing: None
Lot
- Size: 0.41 Acres
- Dimensions: 80x215
- Features: Level, Rolling Slope, Rural, Landscaped
Details
- Parcel number: 651312200005.014016
Construction
Type & style
- Home type: SingleFamily
- Architectural style: Ranch
- Property subtype: Single Family Residence
Materials
- Brick, Vinyl Siding
- Roof: Metal
Condition
- New construction: No
- Year built: 1973
Utilities & green energy
- Sewer: Septic Tank
- Water: Well
Community & neighborhood
Location
- Region: Evansville
- Subdivision: None
Other
Other facts
- Listing terms: Cash,Conventional,FHA,USDA Loan,VA Loan
Price history
| Date | Event | Price |
|---|---|---|
| 3/8/2024 | Sold | $219,000-4.8% |
Source: | ||
| 2/2/2024 | Pending sale | $230,000 |
Source: | ||
| 12/13/2023 | Listed for sale | $230,000 |
Source: | ||
Public tax history
| Year | Property taxes | Tax assessment |
|---|---|---|
| 2024 | $3,982 +54% | $171,000 +10.3% |
| 2023 | $2,585 +181.1% | $155,100 +7.3% |
| 2022 | $920 +4.4% | $144,500 +14.3% |
Find assessor info on the county website
Neighborhood: 47712
Nearby schools
GreatSchools rating
- 9/10South Terrace Elementary SchoolGrades: PK-6Distance: 4.9 mi
- 7/10North Posey Jr High SchoolGrades: 7-8Distance: 9.8 mi
- 8/10North Posey Sr High SchoolGrades: 7,9-12Distance: 9.8 mi
Schools provided by the listing agent
- Elementary: South Terrace
- Middle: North Posey
- High: North Posey
- District: MSD of North Posey County
Source: IRMLS. This data may not be complete. We recommend contacting the local school district to confirm school assignments for this home.

Get pre-qualified for a loan
At Zillow Home Loans, we can pre-qualify you in as little as 5 minutes with no impact to your credit score.An equal housing lender. NMLS #10287.
