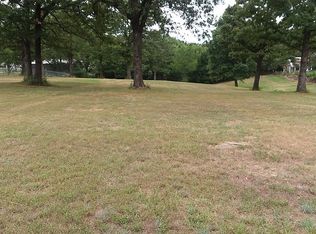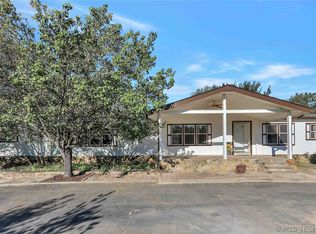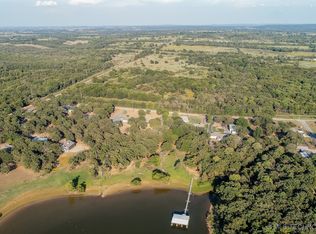Sold for $530,000 on 08/10/23
$530,000
112200 S 4180th Rd, Checotah, OK 74426
3beds
1,834sqft
Single Family Residence
Built in 2004
1.16 Acres Lot
$566,700 Zestimate®
$289/sqft
$1,830 Estimated rent
Home value
$566,700
$533,000 - $606,000
$1,830/mo
Zestimate® history
Loading...
Owner options
Explore your selling options
What's special
This beautiful Lake Eufaula property has it all Lookout over the back yard firepit to a lakeview and boat slip with lift and dock box in a shared 3 slip boat dock. Enjoy the large, covered patio (24’ X 28’) with outdoor kitchen that includes granite counters, gasgrill, sink, fridge and storage.The home features three bedrooms, two full bathrooms, vaulted ceiling, granite counter tops, wood-look tile in living, kitchen, and bath areas. Carpet in bedrooms. Also included is water softener, central vacuum,2 car attached over sized garage and much more.
Plenty of storage for all your toys. The steel frame insulated shop with half bath includes three bays with 16’ sidewalls. Bays one and two are 20’X40’each. The third bay is 20’X50’ for that large RV or big toy. There is a storage loft over part of bay one with an elevator for easy storage of items. All new Wi-Fi enabled door openers on shop and garage. Stainless appliances arlo security back porch TV/wall décor convey with property
Zillow last checked: 8 hours ago
Listing updated: August 10, 2023 at 03:19pm
Listed by:
Terry Hassell 918-884-7653,
M & T Realty Group
Bought with:
Karen Weldin, 57109
Eufaula Lakeshore Realty, LLC
Source: MLS Technology, Inc.,MLS#: 2322319 Originating MLS: MLS Technology
Originating MLS: MLS Technology
Facts & features
Interior
Bedrooms & bathrooms
- Bedrooms: 3
- Bathrooms: 3
- Full bathrooms: 2
- 1/2 bathrooms: 1
Primary bedroom
- Description: Master Bedroom,Private Bath,Separate Closets,Walk-in Closet
- Level: First
Primary bathroom
- Description: Master Bath,Bathtub,Double Sink,Full Bath,Heater,Separate Shower,Vent,Whirlpool
- Level: First
Bathroom
- Description: Hall Bath,Bathtub,Full Bath,Heater,Vent
- Level: First
Bonus room
- Description: Additional Room,Attic
- Level: First
Dining room
- Description: Dining Room,Combo w/ Family
- Level: First
Kitchen
- Description: Kitchen,Breakfast Nook,Eat-In
- Level: First
Living room
- Description: Living Room,Combo,Fireplace
- Level: First
Utility room
- Description: Utility Room,Inside
- Level: First
Heating
- Central, Gas
Cooling
- Central Air
Appliances
- Included: Dryer, Dishwasher, Disposal, Microwave, Other, Oven, Range, Refrigerator, Stove, Water Softener, Washer, Gas Oven, Gas Range, Gas Water Heater, Plumbed For Ice Maker
- Laundry: Washer Hookup, Electric Dryer Hookup
Features
- Attic, Central Vacuum, Granite Counters, High Ceilings, Cable TV, Vaulted Ceiling(s), Ceiling Fan(s)
- Flooring: Carpet, Tile
- Doors: Insulated Doors, Storm Door(s)
- Windows: Vinyl
- Basement: None
- Number of fireplaces: 1
- Fireplace features: Gas Log
Interior area
- Total structure area: 1,834
- Total interior livable area: 1,834 sqft
Property
Parking
- Total spaces: 2
- Parking features: Attached, Boat, Detached, Garage, RV Access/Parking, Shelves, Storage, Workshop in Garage, Asphalt
- Attached garage spaces: 2
Accessibility
- Accessibility features: Accessible Doors, Accessible Entrance
Features
- Levels: One
- Stories: 1
- Patio & porch: Covered, Patio
- Exterior features: Concrete Driveway, Lighting, Outdoor Grill, Outdoor Kitchen, Other, Rain Gutters, Satellite Dish
- Pool features: None
- Fencing: Vinyl
- Waterfront features: Boat Dock/Slip, Cove, Water Access
- Body of water: Eufaula Lake
Lot
- Size: 1.16 Acres
- Features: Mature Trees, Rolling Slope, Wooded
Details
- Additional structures: Barn(s), Storage, Workshop
- Parcel number: 016700001009000000
Construction
Type & style
- Home type: SingleFamily
- Architectural style: Ranch
- Property subtype: Single Family Residence
Materials
- Brick Veneer, Wood Frame
- Foundation: Slab
- Roof: Asphalt,Fiberglass
Condition
- Year built: 2004
Utilities & green energy
- Sewer: Aerobic Septic
- Water: Rural
- Utilities for property: Electricity Available, Natural Gas Available, Phone Available
Green energy
- Energy efficient items: Doors
- Indoor air quality: Ventilation
Community & neighborhood
Security
- Security features: No Safety Shelter, Security System Owned, Smoke Detector(s)
Community
- Community features: Gutter(s), Sidewalks
Location
- Region: Checotah
- Subdivision: Deep Fork River Ranch
Other
Other facts
- Listing terms: Conventional,VA Loan
Price history
| Date | Event | Price |
|---|---|---|
| 8/10/2023 | Sold | $530,000+1%$289/sqft |
Source: | ||
| 7/2/2023 | Pending sale | $525,000$286/sqft |
Source: | ||
| 6/24/2023 | Listed for sale | $525,000+262.1%$286/sqft |
Source: | ||
| 7/29/2013 | Sold | $145,000$79/sqft |
Source: Public Record Report a problem | ||
Public tax history
| Year | Property taxes | Tax assessment |
|---|---|---|
| 2024 | $4,533 +68.9% | $53,623 +69.9% |
| 2023 | $2,684 +3.1% | $31,559 +1% |
| 2022 | $2,603 -9.3% | $31,238 |
Find assessor info on the county website
Neighborhood: 74426
Nearby schools
GreatSchools rating
- 8/10Checotah Intermediate Elementary SchoolGrades: 3-5Distance: 5.6 mi
- 7/10Checotah Middle SchoolGrades: 6-8Distance: 6.2 mi
- 4/10Checotah High SchoolGrades: 9-12Distance: 5.4 mi
Schools provided by the listing agent
- Elementary: Checotah
- Middle: Checotah
- High: Checotah
- District: Checotah - Sch Dist (T1)
Source: MLS Technology, Inc.. This data may not be complete. We recommend contacting the local school district to confirm school assignments for this home.

Get pre-qualified for a loan
At Zillow Home Loans, we can pre-qualify you in as little as 5 minutes with no impact to your credit score.An equal housing lender. NMLS #10287.


