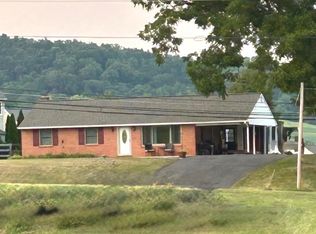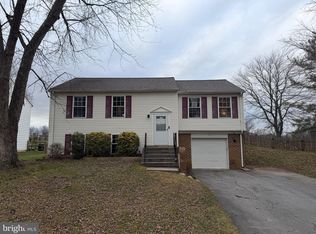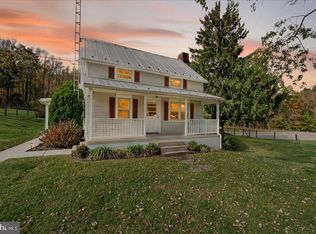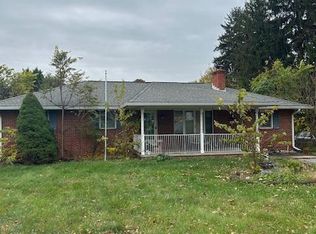Escape to your own private retreat at 11220 C Putman Rd, a peaceful 9.87-acre wooded property just minutes from Route 15. Surrounded by nature, this charming A-frame home offers rustic character and the perfect setting for enjoying the outdoors. Step inside to a warm and inviting living room with vaulted ceilings, wood floors, and a cozy woodstove set in a stone surround. The main level includes a cozy kitchen, full bath, and a bedroom. Upstairs, offers a loft-style second bedroom. The finished lower level features a spacious family room with a second woodstove, a full bath, and walkout access to the yard—ideal for relaxing or entertaining. Enjoy the sights and sounds of nature from the large deck, perfect for morning coffee, evening gatherings, or simply taking in the peaceful wooded surroundings. Additional features include an updated roof in 2023, detached outbuilding/garage and a shed with covered kennels—offering flexibility for hobbies, storage, or animals. Whether you're seeking a full-time home or a weekend getaway, this one-of-a-kind property delivers the tranquility of country living with the convenience of nearby commuter routes.
For sale
$499,900
11220 Putman Rd, Thurmont, MD 21788
2beds
1,670sqft
Est.:
Single Family Residence
Built in 1986
9.87 Acres Lot
$492,500 Zestimate®
$299/sqft
$-- HOA
What's special
Surrounded by natureCharming a-frame homeVaulted ceilingsWood floorsLarge deckRustic characterSpacious family room
- 172 days |
- 1,123 |
- 48 |
Zillow last checked: 8 hours ago
Listing updated: July 20, 2025 at 05:40am
Listed by:
Kelly Weddle 301-693-7232,
J&B Real Estate (301) 788-5354,
Co-Listing Agent: Cynthia T Grimes 301-788-5354,
J&B Real Estate
Source: Bright MLS,MLS#: MDFR2067320
Tour with a local agent
Facts & features
Interior
Bedrooms & bathrooms
- Bedrooms: 2
- Bathrooms: 2
- Full bathrooms: 2
- Main level bathrooms: 1
- Main level bedrooms: 1
Rooms
- Room types: Living Room, Bedroom 2, Kitchen, Family Room, Bedroom 1, Bathroom 1, Bathroom 2
Bedroom 1
- Level: Main
Bedroom 2
- Level: Upper
Bathroom 1
- Level: Main
Bathroom 2
- Level: Lower
Family room
- Level: Lower
Kitchen
- Level: Main
Living room
- Level: Main
Heating
- Baseboard, Wood Stove, Electric, Wood
Cooling
- None
Appliances
- Included: Dishwasher, Dryer, Oven/Range - Electric, Refrigerator, Range Hood, Washer, Electric Water Heater
- Laundry: Lower Level
Features
- Ceiling Fan(s), Combination Dining/Living, Entry Level Bedroom, Floor Plan - Traditional
- Flooring: Carpet, Vinyl, Wood, Ceramic Tile
- Basement: Heated,Improved,Interior Entry,Exterior Entry,Partially Finished
- Has fireplace: No
- Fireplace features: Wood Burning Stove
Interior area
- Total structure area: 1,950
- Total interior livable area: 1,670 sqft
- Finished area above ground: 1,170
- Finished area below ground: 500
Video & virtual tour
Property
Parking
- Total spaces: 8
- Parking features: Gravel, Driveway
- Uncovered spaces: 8
Accessibility
- Accessibility features: None
Features
- Levels: Three
- Stories: 3
- Patio & porch: Deck
- Pool features: None
- Has view: Yes
- View description: Trees/Woods
Lot
- Size: 9.87 Acres
- Features: Wooded
Details
- Additional structures: Above Grade, Below Grade
- Parcel number: 1120392541
- Zoning: A
- Special conditions: Standard
Construction
Type & style
- Home type: SingleFamily
- Architectural style: A-Frame
- Property subtype: Single Family Residence
Materials
- Frame
- Foundation: Stone, Block
- Roof: Architectural Shingle
Condition
- Average
- New construction: No
- Year built: 1986
Utilities & green energy
- Sewer: On Site Septic
- Water: Well
Community & HOA
Community
- Subdivision: None Available
HOA
- Has HOA: No
Location
- Region: Thurmont
Financial & listing details
- Price per square foot: $299/sqft
- Tax assessed value: $308,900
- Annual tax amount: $3,515
- Date on market: 7/15/2025
- Listing agreement: Exclusive Right To Sell
- Inclusions: See Adendum
- Exclusions: See Addendum
- Ownership: Fee Simple
Estimated market value
$492,500
$468,000 - $517,000
$2,112/mo
Price history
Price history
| Date | Event | Price |
|---|---|---|
| 7/15/2025 | Listed for sale | $499,900$299/sqft |
Source: | ||
Public tax history
Public tax history
| Year | Property taxes | Tax assessment |
|---|---|---|
| 2025 | $4,399 +11.1% | $347,900 +7.4% |
| 2024 | $3,958 +12.6% | $323,900 +8% |
| 2023 | $3,515 +8.7% | $299,900 +8.7% |
Find assessor info on the county website
BuyAbility℠ payment
Est. payment
$2,977/mo
Principal & interest
$2410
Property taxes
$392
Home insurance
$175
Climate risks
Neighborhood: 21788
Nearby schools
GreatSchools rating
- 4/10Lewistown Elementary SchoolGrades: PK-5Distance: 1.9 mi
- 4/10Thurmont Middle SchoolGrades: 6-8Distance: 6.2 mi
- 5/10Catoctin High SchoolGrades: 9-12Distance: 7.4 mi
Schools provided by the listing agent
- District: Frederick County Public Schools
Source: Bright MLS. This data may not be complete. We recommend contacting the local school district to confirm school assignments for this home.
- Loading
- Loading




