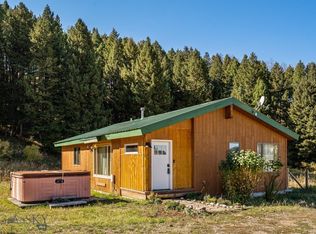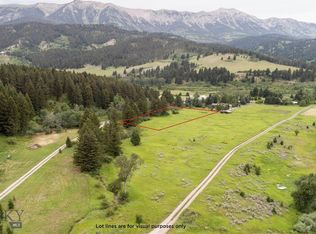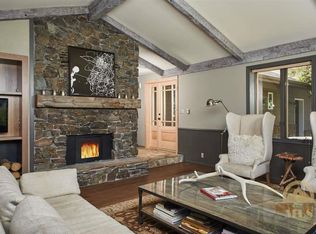Sold
Price Unknown
11220 Bridger Canyon Rd, Bozeman, MT 59715
6beds
7,413sqft
Single Family Residence
Built in 1994
20 Acres Lot
$6,388,300 Zestimate®
$--/sqft
$25,834 Estimated rent
Home value
$6,388,300
$5.75M - $7.15M
$25,834/mo
Zestimate® history
Loading...
Owner options
Explore your selling options
What's special
Discover the epitome of Montana living at 11220 Bridger Canyon Road in Bozeman. This 6-bed, 5.5-bath residence spans 7,413 SF on 20 acres, providing a perfect balance of luxury and privacy. The location of this home offers a vantage point rarely available, with awe-inspiring panoramas of the Bridger Range, Gallatin Range and the Spanish Peaks. Only 15 minutes from Downtown Bozeman, and a stone's throw from Bridger Bowl Ski Area, Crosscut Mountain Sports Complex with miles of hiking and biking trails, or a walk down the private road to 300 acres of state land, this home offers both convenience and outdoor adventure. Built in 1994, the property underwent a comprehensive remodel, leaving no detail overlooked. Reclaimed oak floors and expansive windows create open, inviting living spaces with breathtaking views of the Bridger Mountains and Spanish Peaks. The gated driveway adds a touch of exclusivity to this serene retreat. Entertaining is a delight, with ample space indoors and out, and a dedicated theater room for special occasions. The primary bedroom is a true retreat featuring a spa-like bathroom, sitting area and dual walk-in closets. Five additional spacious bedrooms offer space for family and friends. The home also boasts two 2-car heated garages. The property's aesthetic appeal extends to the meticulously landscaped grounds with an integrated water feature, seamlessly blending with the natural surroundings. Year-round, the changing panorama of the Bridger Mountains provides an ever-present backdrop. This residence is not just a home; it's a lifestyle, offering a gateway to Montana's outdoors and a haven for relaxation. Immerse yourself in the beauty and luxury of 11220 Bridger Canyon Road—a rare opportunity to own a true Montana gem. Schedule your private tour and make this dream home yours.
Zillow last checked: 8 hours ago
Listing updated: June 27, 2024 at 08:26am
Listed by:
Mike Schlauch 406-580-8380,
PureWest Real Estate Bozeman,
Valerie Johnson 406-581-5057,
PureWest Real Estate Bozeman
Bought with:
Randy Ungersma, RBS-108771
McCaw, DeVries, Steinhauer & Co.
Source: Big Sky Country MLS,MLS#: 388748Originating MLS: Big Sky Country MLS
Facts & features
Interior
Bedrooms & bathrooms
- Bedrooms: 6
- Bathrooms: 6
- Full bathrooms: 1
- 3/4 bathrooms: 4
- 1/2 bathrooms: 1
Heating
- Propane, Radiant Floor
Cooling
- Wall/Window Unit(s)
Appliances
- Included: Built-In Oven, Cooktop, Double Oven, Dryer, Dishwasher, Disposal, Microwave, Refrigerator, Water Softener, Wine Cooler, Washer
Features
- Wet Bar, Fireplace, Vaulted Ceiling(s), Walk-In Closet(s), Window Treatments, Central Vacuum, Home Theater, Upper Level Primary
- Flooring: Carpet, Hardwood, Tile
- Windows: Window Coverings
- Basement: Bathroom,Bedroom,Egress Windows,Rec/Family Area,Walk-Out Access
- Has fireplace: Yes
- Fireplace features: Gas
Interior area
- Total structure area: 7,413
- Total interior livable area: 7,413 sqft
- Finished area above ground: 5,221
Property
Parking
- Total spaces: 4
- Parking features: Attached, Garage, Garage Door Opener
- Attached garage spaces: 4
- Has uncovered spaces: Yes
Features
- Levels: Two
- Stories: 2
- Patio & porch: Covered, Deck, Patio, Porch
- Exterior features: Blacktop Driveway, Sprinkler/Irrigation, Landscaping
- Fencing: Partial
- Has view: Yes
- View description: Mountain(s), Rural, Southern Exposure
- Waterfront features: Pond, Seasonal
Lot
- Size: 20.00 Acres
- Features: Landscaped, Sprinklers In Ground
Details
- Parcel number: 00RFI29583
- Zoning description: AE - Agricultural Exclusive
- Special conditions: Standard
Construction
Type & style
- Home type: SingleFamily
- Architectural style: Custom
- Property subtype: Single Family Residence
Materials
- Wood Siding
- Roof: Asphalt,Shingle
Condition
- New construction: No
- Year built: 1994
Details
- Builder name: High Caliber Homes / Black Mountain Architecture
Utilities & green energy
- Sewer: Septic Tank
- Water: Well
- Utilities for property: Electricity Connected, Propane, Septic Available, Water Available
Community & neighborhood
Security
- Security features: Carbon Monoxide Detector(s), Fire Sprinkler System, Heat Detector, Smoke Detector(s)
Location
- Region: Bozeman
- Subdivision: Certificate Of Survey COS
Other
Other facts
- Listing terms: Cash,3rd Party Financing
- Ownership: Full
- Road surface type: Paved
Price history
| Date | Event | Price |
|---|---|---|
| 6/27/2024 | Sold | -- |
Source: Big Sky Country MLS #388748 Report a problem | ||
| 6/26/2024 | Pending sale | $6,750,000$911/sqft |
Source: Big Sky Country MLS #388748 Report a problem | ||
| 6/4/2024 | Contingent | $6,750,000$911/sqft |
Source: Big Sky Country MLS #388748 Report a problem | ||
| 12/30/2023 | Listed for sale | $6,750,000-3.6%$911/sqft |
Source: Big Sky Country MLS #388748 Report a problem | ||
| 12/14/2023 | Listing removed | -- |
Source: Big Sky Country MLS #388356 Report a problem | ||
Public tax history
| Year | Property taxes | Tax assessment |
|---|---|---|
| 2024 | $10,973 +6.8% | $1,997,557 |
| 2023 | $10,273 +9% | $1,997,557 +38.9% |
| 2022 | $9,421 +0.9% | $1,438,472 |
Find assessor info on the county website
Neighborhood: 59715
Nearby schools
GreatSchools rating
- 8/10Hawthorne SchoolGrades: PK-5Distance: 8.7 mi
- 7/10Chief Joseph Middle SchoolGrades: 6-8Distance: 10.7 mi
- 8/10Bozeman High SchoolGrades: 9-12Distance: 9.6 mi


