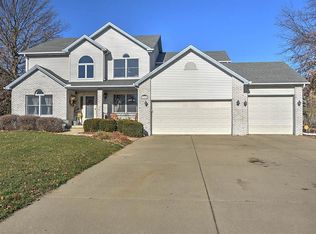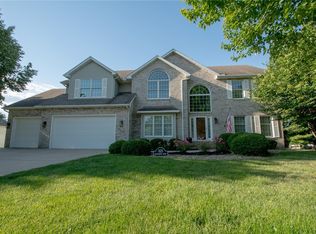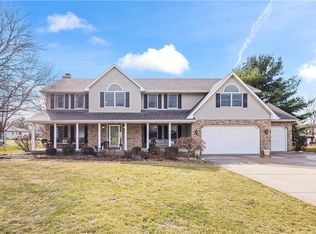Sold for $399,900
$399,900
1122 Wedgewood Ct, Decatur, IL 62526
5beds
4,423sqft
Single Family Residence
Built in 1997
0.52 Acres Lot
$428,300 Zestimate®
$90/sqft
$2,988 Estimated rent
Home value
$428,300
$360,000 - $510,000
$2,988/mo
Zestimate® history
Loading...
Owner options
Explore your selling options
What's special
Welcome to Deerfield Estates! This 5 Bed 3.1 bath beauty-of-a-house is more than your average 2 story, offering primary suites on both the main and 2nd levels, second full kitchen in the basement, 3 car garage and so much more! All under a brand new roof (2024)! Wonderful floorplan, spacious rooms, and so much possibility! Definitely a MUST SEE!
Zillow last checked: 8 hours ago
Listing updated: May 23, 2025 at 09:47am
Listed by:
Louis Kappler 217-875-0555,
Brinkoetter REALTORS®
Bought with:
Austin Deaton, 475198953
Brinkoetter REALTORS®
Source: CIBR,MLS#: 6251332 Originating MLS: Central Illinois Board Of REALTORS
Originating MLS: Central Illinois Board Of REALTORS
Facts & features
Interior
Bedrooms & bathrooms
- Bedrooms: 5
- Bathrooms: 4
- Full bathrooms: 3
- 1/2 bathrooms: 1
Primary bedroom
- Level: Upper
Bedroom
- Level: Main
Bedroom
- Level: Upper
Bedroom
- Level: Upper
Bedroom
- Level: Upper
Primary bathroom
- Level: Upper
Bonus room
- Level: Basement
Breakfast room nook
- Level: Main
Dining room
- Level: Main
Family room
- Level: Main
Family room
- Level: Basement
Other
- Level: Main
Other
- Level: Upper
Half bath
- Level: Basement
Kitchen
- Level: Main
Kitchen
- Level: Basement
Laundry
- Level: Upper
Living room
- Level: Main
Recreation
- Level: Basement
Heating
- Forced Air, Gas
Cooling
- Central Air
Appliances
- Included: Dryer, Dishwasher, Disposal, Gas Water Heater, Microwave, Oven, Refrigerator, Washer
- Laundry: Main Level
Features
- Wet Bar, Cathedral Ceiling(s), Fireplace, Bath in Primary Bedroom, Main Level Primary, Pantry, Walk-In Closet(s)
- Basement: Finished,Unfinished,Full
- Number of fireplaces: 1
- Fireplace features: Gas, Family/Living/Great Room
Interior area
- Total structure area: 4,423
- Total interior livable area: 4,423 sqft
- Finished area above ground: 3,264
- Finished area below ground: 1,159
Property
Parking
- Total spaces: 3
- Parking features: Attached, Garage
- Attached garage spaces: 3
Features
- Levels: Two
- Stories: 2
- Patio & porch: Patio
- Exterior features: Fence, Shed
- Fencing: Yard Fenced
Lot
- Size: 0.52 Acres
Details
- Additional structures: Shed(s)
- Parcel number: 070721276007
- Zoning: RES
- Special conditions: None
Construction
Type & style
- Home type: SingleFamily
- Architectural style: Traditional
- Property subtype: Single Family Residence
Materials
- Vinyl Siding
- Foundation: Basement
- Roof: Asphalt,Shingle
Condition
- Year built: 1997
Utilities & green energy
- Sewer: Public Sewer
- Water: Public
Community & neighborhood
Location
- Region: Decatur
- Subdivision: Deerfield Estates
Other
Other facts
- Road surface type: Concrete
Price history
| Date | Event | Price |
|---|---|---|
| 5/23/2025 | Sold | $399,900$90/sqft |
Source: | ||
| 5/8/2025 | Pending sale | $399,900$90/sqft |
Source: | ||
| 4/24/2025 | Contingent | $399,900$90/sqft |
Source: | ||
| 4/23/2025 | Listed for sale | $399,900+48.1%$90/sqft |
Source: | ||
| 3/26/2021 | Sold | $270,000-6.9%$61/sqft |
Source: | ||
Public tax history
| Year | Property taxes | Tax assessment |
|---|---|---|
| 2024 | $10,020 +7.7% | $113,873 +8.8% |
| 2023 | $9,306 +5.6% | $104,682 +7.8% |
| 2022 | $8,812 -1.8% | $97,088 +7.9% |
Find assessor info on the county website
Neighborhood: 62526
Nearby schools
GreatSchools rating
- 9/10Warrensburg-Latham Elementary SchoolGrades: PK-5Distance: 4.9 mi
- 9/10Warrensburg-Latham Middle SchoolGrades: 6-8Distance: 5 mi
- 5/10Warrensburg-Latham High SchoolGrades: 9-12Distance: 5 mi
Schools provided by the listing agent
- District: Warrensburg Latham Dist 11
Source: CIBR. This data may not be complete. We recommend contacting the local school district to confirm school assignments for this home.
Get pre-qualified for a loan
At Zillow Home Loans, we can pre-qualify you in as little as 5 minutes with no impact to your credit score.An equal housing lender. NMLS #10287.


