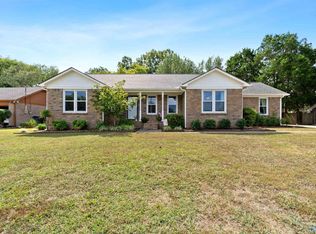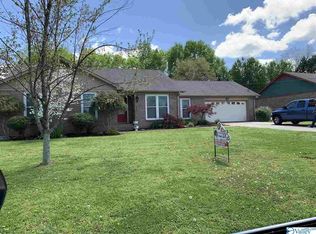Sold for $260,000
$260,000
1122 Way Thru The Woods SW, Decatur, AL 35603
3beds
1,896sqft
Single Family Residence
Built in 1986
0.38 Acres Lot
$289,000 Zestimate®
$137/sqft
$1,964 Estimated rent
Home value
$289,000
$272,000 - $306,000
$1,964/mo
Zestimate® history
Loading...
Owner options
Explore your selling options
What's special
Welcome to this immaculate, one-owner home in the heart of Decatur! Well-maintained and move-in ready, this charming home greets you with a formal dining room and a cozy family room, complete with a corner brick fireplace. Glass doors open to a large fenced backyard, perfect for privacy and outdoor entertaining on the spacious concrete patio. The kitchen flows into the breakfast area, with the laundry room and garage conveniently nearby. Spacious guest rooms offer ample closet space, while the primary suite features room for a king bed and a cozy reading nook. The en-suite boasts dual vanities, closets, and a walk-in shower with a built-in seat. The oversized garage provides extra storage.
Zillow last checked: 8 hours ago
Listing updated: January 13, 2025 at 12:43pm
Listed by:
Allie Wright 561-827-1232,
A.H. Sothebys Int. Realty
Bought with:
Jenina Bellina, 123071
Mid City Real Estate Hsv
Source: ValleyMLS,MLS#: 21870492
Facts & features
Interior
Bedrooms & bathrooms
- Bedrooms: 3
- Bathrooms: 2
- Full bathrooms: 2
Primary bedroom
- Features: Ceiling Fan(s), Carpet, Smooth Ceiling, Walk-In Closet(s)
- Level: First
- Area: 260
- Dimensions: 13 x 20
Bedroom 2
- Features: Ceiling Fan(s), Carpet, Smooth Ceiling
- Level: First
- Area: 132
- Dimensions: 11 x 12
Bedroom 3
- Features: Ceiling Fan(s), Carpet
- Level: First
- Area: 143
- Dimensions: 11 x 13
Dining room
- Features: Smooth Ceiling, LVP
- Level: First
- Area: 121
- Dimensions: 11 x 11
Kitchen
- Features: Granite Counters, Pantry, Smooth Ceiling, Tile, Built-in Features
- Level: First
- Area: 121
- Dimensions: 11 x 11
Living room
- Features: Ceiling Fan(s), Fireplace, Smooth Ceiling, LVP
- Level: First
- Area: 315
- Dimensions: 15 x 21
Heating
- Central 1, Electric
Cooling
- Central 1, Electric
Features
- Has basement: No
- Number of fireplaces: 1
- Fireplace features: One
Interior area
- Total interior livable area: 1,896 sqft
Property
Parking
- Parking features: Garage-Two Car, Garage-Attached, Garage Faces Side
Features
- Levels: One
- Stories: 1
- Exterior features: Sidewalk
Lot
- Size: 0.38 Acres
Details
- Parcel number: 13 01 01 4 000 055.000
Construction
Type & style
- Home type: SingleFamily
- Architectural style: Ranch
- Property subtype: Single Family Residence
Materials
- Foundation: Slab
Condition
- New construction: No
- Year built: 1986
Utilities & green energy
- Sewer: Public Sewer
- Water: Public
Community & neighborhood
Location
- Region: Decatur
- Subdivision: Oak Lea
Price history
| Date | Event | Price |
|---|---|---|
| 1/13/2025 | Sold | $260,000-1.9%$137/sqft |
Source: | ||
| 11/27/2024 | Contingent | $265,000$140/sqft |
Source: | ||
| 11/20/2024 | Price change | $265,000-3.6%$140/sqft |
Source: | ||
| 9/9/2024 | Price change | $275,000-7.8%$145/sqft |
Source: | ||
| 7/8/2024 | Price change | $298,400-0.5%$157/sqft |
Source: | ||
Public tax history
| Year | Property taxes | Tax assessment |
|---|---|---|
| 2024 | -- | $19,680 |
| 2023 | -- | $19,680 |
| 2022 | -- | $19,680 +7.3% |
Find assessor info on the county website
Neighborhood: 35603
Nearby schools
GreatSchools rating
- 4/10Chestnut Grove Elementary SchoolGrades: PK-5Distance: 0.5 mi
- 6/10Cedar Ridge Middle SchoolGrades: 6-8Distance: 1 mi
- 7/10Austin High SchoolGrades: 10-12Distance: 2.7 mi
Schools provided by the listing agent
- Elementary: Chestnut Grove Elementary
- Middle: Austin Middle
- High: Austin
Source: ValleyMLS. This data may not be complete. We recommend contacting the local school district to confirm school assignments for this home.
Get pre-qualified for a loan
At Zillow Home Loans, we can pre-qualify you in as little as 5 minutes with no impact to your credit score.An equal housing lender. NMLS #10287.
Sell for more on Zillow
Get a Zillow Showcase℠ listing at no additional cost and you could sell for .
$289,000
2% more+$5,780
With Zillow Showcase(estimated)$294,780

