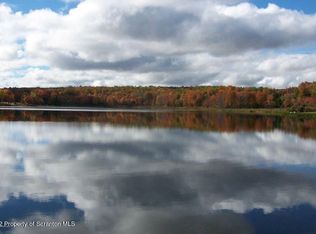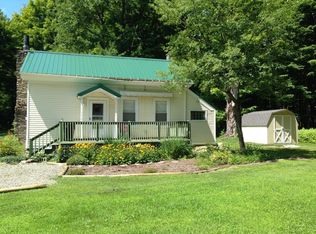Sold for $525,000 on 08/05/24
$525,000
1122 Way Lake Rd, Thompson, PA 18465
3beds
1,736sqft
Residential, Single Family Residence
Built in 1994
4.52 Acres Lot
$548,800 Zestimate®
$302/sqft
$2,489 Estimated rent
Home value
$548,800
Estimated sales range
Not available
$2,489/mo
Zestimate® history
Loading...
Owner options
Explore your selling options
What's special
3 bedroom, 4 bathroom home on 4.5 acres lakefront home on Waylake. The view from the wall of living room windows will take your breath away. Open floor plan with with 2 bedrooms on the main level. Primary bedroom with ensuite, and an additional bedroom and 1/2 bath on main level. Upstairs is a loft area, large bedroom and partially finished bathroom. Lower level has a walk out basement with laundry, large family room, 3/4 bathroom and workshop/garage area. This home has tons of closet space. Whole house fan will cool off the home quickly if it's a little warm. On demand hot water and propane hot water baseboard heat. If you are a fisherman, this is the spot. Non motor boating lake. Measurements are approximate and not guaranteed.
Zillow last checked: 8 hours ago
Listing updated: September 08, 2024 at 09:10pm
Listed by:
Julie P. MacDowall,
Gerber Associates RE Inc.,
Jane G Matthews,
Gerber Associates RE Inc.
Bought with:
NON MEMBER
NON MEMBER
Source: GSBR,MLS#: SC3432
Facts & features
Interior
Bedrooms & bathrooms
- Bedrooms: 3
- Bathrooms: 4
- Full bathrooms: 3
- 1/2 bathrooms: 1
Primary bedroom
- Area: 152.25 Square Feet
- Dimensions: 10.5 x 14.5
Bedroom 2
- Area: 195 Square Feet
- Dimensions: 13 x 15
Bedroom 3
- Area: 361 Square Feet
- Dimensions: 19 x 19
Primary bathroom
- Area: 40 Square Feet
- Dimensions: 5 x 8
Bathroom 2
- Area: 51 Square Feet
- Dimensions: 8.5 x 6
Bathroom 2
- Description: Unfinished
- Area: 90 Square Feet
- Dimensions: 12 x 7.5
Bathroom 4
- Description: 3/4 Bathroom
- Area: 52 Square Feet
- Dimensions: 6.5 x 8
Family room
- Area: 369.75 Square Feet
- Dimensions: 25.5 x 14.5
Kitchen
- Description: Kitchen/Dining Room Combo
- Area: 253.5 Square Feet
- Dimensions: 19.5 x 13
Laundry
- Area: 48 Square Feet
- Dimensions: 6 x 8
Living room
- Area: 266.5 Square Feet
- Dimensions: 20.5 x 13
Loft
- Area: 183.75 Square Feet
- Dimensions: 17.5 x 10.5
Heating
- Baseboard, Propane, Hot Water, Electric
Cooling
- Ceiling Fan(s), Whole House Fan
Appliances
- Included: Dishwasher, Washer/Dryer, Tankless Water Heater, Range Hood, Microwave, Instant Hot Water, Humidifier, Free-Standing Refrigerator, Electric Range, Electric Oven
- Laundry: Lower Level
Features
- Breakfast Bar, Drywall, Ceiling Fan(s), Cathedral Ceiling(s)
- Flooring: Carpet, Laminate, Hardwood
- Basement: Finished,Heated,Walk-Out Access
- Attic: None
- Has fireplace: No
Interior area
- Total structure area: 1,736
- Total interior livable area: 1,736 sqft
- Finished area above ground: 1,232
- Finished area below ground: 504
Property
Parking
- Total spaces: 2
- Parking features: Off Street
- Garage spaces: 2
Features
- Stories: 1
- Patio & porch: Deck, Wrap Around
- Exterior features: Private Yard
- Waterfront features: Lake Front
Lot
- Size: 4.52 Acres
- Dimensions: 354 x 134 x 402 x 673
- Features: Cleared, Sloped Down, Lake On Lot
Details
- Parcel number: 134.001,008.00,000.
- Zoning: R1
Construction
Type & style
- Home type: SingleFamily
- Architectural style: Contemporary
- Property subtype: Residential, Single Family Residence
Materials
- Concrete, T1-11
- Foundation: Concrete Perimeter
- Roof: Shingle
Condition
- New construction: No
- Year built: 1994
Utilities & green energy
- Electric: 150 Amp Service
- Sewer: Mound Septic
- Water: Well
- Utilities for property: Electricity Connected, Propane
Community & neighborhood
Location
- Region: Thompson
Other
Other facts
- Listing terms: Cash,VA Loan,Conventional
- Road surface type: Dirt
Price history
| Date | Event | Price |
|---|---|---|
| 8/5/2024 | Sold | $525,000+16.7%$302/sqft |
Source: | ||
| 7/8/2024 | Pending sale | $450,000$259/sqft |
Source: | ||
| 6/30/2024 | Listed for sale | $450,000$259/sqft |
Source: | ||
Public tax history
| Year | Property taxes | Tax assessment |
|---|---|---|
| 2023 | $3,376 | $43,000 |
| 2022 | $3,376 +2.1% | $43,000 |
| 2021 | $3,307 +2.9% | $43,000 |
Find assessor info on the county website
Neighborhood: 18465
Nearby schools
GreatSchools rating
- 5/10Susquehanna Community El SchoolGrades: PK-6Distance: 8.7 mi
- 6/10Susquehanna Community Junior-Senior High SchoolGrades: 7-12Distance: 8.7 mi

Get pre-qualified for a loan
At Zillow Home Loans, we can pre-qualify you in as little as 5 minutes with no impact to your credit score.An equal housing lender. NMLS #10287.
Sell for more on Zillow
Get a free Zillow Showcase℠ listing and you could sell for .
$548,800
2% more+ $10,976
With Zillow Showcase(estimated)
$559,776
