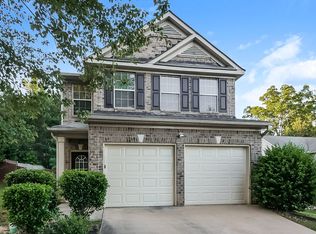Exquisite house in the Cobblestone Ridge subdivision! House was just renovated - New carpet, new flooring, new paint, new fixtures, and more! House features foyer entrance with cast iron spindle staircase, sitting room and separate dining room, fireside living room with open kitchen having granite counters, twin deep sinks, an island and breakfast area. Upstairs you'll find 4 spacious bedrooms each with high ceilings. The master features a luxurious bath with large soaking tub, oversized tile shower, and large walk in closet. The garage will easily house your two vehicles and still have room for other storage. The backyard is privacy fenced and has enough room for your children and pets to roam and play. seller will be installing new ss range prior to closin
This property is off market, which means it's not currently listed for sale or rent on Zillow. This may be different from what's available on other websites or public sources.
