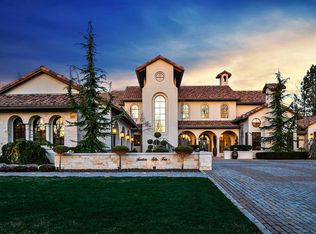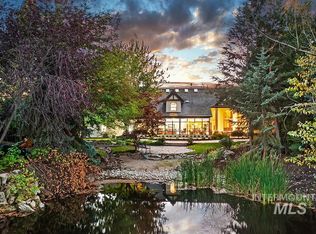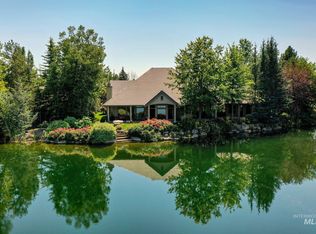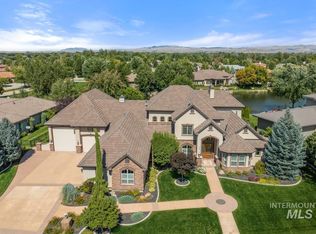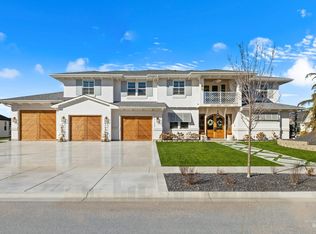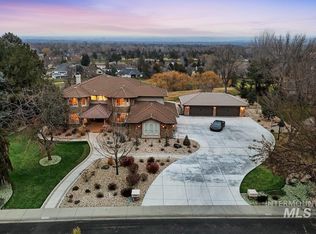Waterfront gated estate in The Pointe at Two Rivers in Eagle. Set on .79 acres with panoramic mountain and sunrise views, this 5,809 sq ft main residence was comprehensively renovated in 2020, blending timeless architecture with elevated modern refinement. A steel and glass entry opens to limestone floors, custom millwork, curated lighting, and designer finishes throughout. Chef’s kitchen features quartzite surfaces and 60" Lacanche range, flowing into expansive living spaces with custom details. Main-level primary suite offers sitting area, wet bar, Toto Neorest bidet, spa-style bath, exceptional custom walk-in closet. Upstairs includes three en suite bedrooms plus loft with built-in cabinetry. A secure, climate-controlled vault room with custom wood, stone, and lighting serves as a gun collection display or converted for a wine/tasting room. Detached building: 10’ RV bay, addl garages, shop, pool house with laundry & full bath, plus 2nd story guest apartment. Resort-caliber grounds include infinity-edge pool, waterfall, spa, porcelain terraces, outdoor kitchen, fire feature, & private white sand beach along the pond. Rare waterfront privacy in one of the area’s premier gated communities. Home is fully staged, shows beautifully. See docs tab for detailed amenities and floor plans. Public records reflect effective year built of 2020. Private showings available by appointment.
Active
$4,600,000
1122 W Two Rivers Ln, Eagle, ID 83616
5beds
7baths
5,964sqft
Est.:
Single Family Residence
Built in 2003
0.79 Acres Lot
$-- Zestimate®
$771/sqft
$603/mo HOA
What's special
Outdoor kitchenRare waterfront privacyInfinity-edge poolDesigner finishes throughoutFire featureResort-caliber groundsToto neorest bidet
- 2 days |
- 4,829 |
- 89 |
Zillow last checked: 8 hours ago
Listing updated: 9 hours ago
Listed by:
Jill Feeler 208-859-2686,
Group One Sotheby's Int'l Realty
Source: IMLS,MLS#: 98975107
Tour with a local agent
Facts & features
Interior
Bedrooms & bathrooms
- Bedrooms: 5
- Bathrooms: 7
- Main level bathrooms: 2
- Main level bedrooms: 1
Primary bedroom
- Level: Main
- Area: 375
- Dimensions: 15 x 25
Bedroom 2
- Level: Upper
- Area: 252
- Dimensions: 14 x 18
Bedroom 3
- Level: Upper
- Area: 340
- Dimensions: 20 x 17
Bedroom 4
- Level: Upper
- Area: 195
- Dimensions: 15 x 13
Bedroom 5
- Level: Lower
- Area: 306
- Dimensions: 17 x 18
Dining room
- Level: Main
- Area: 256
- Dimensions: 16 x 16
Family room
- Level: Main
- Area: 837
- Dimensions: 31 x 27
Kitchen
- Level: Main
- Area: 408
- Dimensions: 24 x 17
Living room
- Level: Main
- Area: 1014
- Dimensions: 26 x 39
Office
- Level: Main
- Area: 272
- Dimensions: 16 x 17
Heating
- Forced Air, Natural Gas, Ductless/Mini Split
Cooling
- Central Air, Ductless/Mini Split
Appliances
- Included: Gas Water Heater, Dishwasher, Disposal, Double Oven, Microwave, Oven/Range Freestanding, Oven/Range Built-In, Refrigerator, Trash Compactor, Water Softener Owned, Gas Oven, Gas Range
Features
- Workbench, Bath-Master, Bed-Master Main Level, Guest Room, Den/Office, Formal Dining, Family Room, Great Room, Rec/Bonus, Two Master Bedrooms, Double Vanity, Walk-In Closet(s), Loft, Walk In Shower, Breakfast Bar, Pantry, Kitchen Island, Solid Surface Counters, Number of Baths Main Level: 2, Number of Baths Upper Level: 4.5, Bonus Room Size: 11x10, Bonus Room Level: Upper
- Flooring: Hardwood, Tile
- Has basement: No
- Has fireplace: Yes
- Fireplace features: Three or More, Gas, Insert
Interior area
- Total structure area: 5,964
- Total interior livable area: 5,964 sqft
- Finished area above ground: 5,964
- Finished area below ground: 0
Video & virtual tour
Property
Parking
- Total spaces: 7
- Parking features: RV/Boat, Attached, Detached, Electric Vehicle Charging Station(s), Driveway
- Attached garage spaces: 7
- Has uncovered spaces: Yes
- Details: Garage: See Docs
Features
- Levels: Two
- Patio & porch: Covered Patio/Deck
- Has private pool: Yes
- Pool features: Community, In Ground, Pool, Private
- Has spa: Yes
- Spa features: Heated, Bath
- Fencing: Partial,Metal
- Has view: Yes
- On waterfront: Yes
- Waterfront features: Waterfront, Pond Community
Lot
- Size: 0.79 Acres
- Features: 1/2 - .99 AC, Garden, Irrigation Available, Sidewalks, Views, Auto Sprinkler System, Full Sprinkler System, Pressurized Irrigation Sprinkler System
Details
- Additional structures: Shop, Sep. Detached w/Kitchen, Separate Living Quarters
- Parcel number: R8584520082
- Zoning: City of Eagle-R-2/P
Construction
Type & style
- Home type: SingleFamily
- Property subtype: Single Family Residence
Materials
- Insulation, Frame, Stone
- Roof: Wood
Condition
- Year built: 2003
Utilities & green energy
- Electric: 220 Volts
- Water: Public
- Utilities for property: Sewer Connected, Electricity Connected, Cable Connected, Broadband Internet
Community & HOA
Community
- Features: Gated
- Subdivision: Two Rivers Eagle
HOA
- Has HOA: Yes
- HOA fee: $1,809 quarterly
Location
- Region: Eagle
Financial & listing details
- Price per square foot: $771/sqft
- Tax assessed value: $3,294,200
- Annual tax amount: $11,630
- Date on market: 2/18/2026
- Listing terms: Cash,Conventional
- Ownership: Fee Simple,Fractional Ownership: No
- Electric utility on property: Yes
- Road surface type: Paved
Estimated market value
Not available
Estimated sales range
Not available
Not available
Price history
Price history
Price history is unavailable.
Public tax history
Public tax history
| Year | Property taxes | Tax assessment |
|---|---|---|
| 2025 | $12,893 +44.3% | $3,294,200 +1.7% |
| 2024 | $8,932 -18% | $3,238,500 +55.3% |
| 2023 | $10,893 +7.2% | $2,085,600 -17.6% |
| 2022 | $10,166 +2.1% | $2,531,300 +40.8% |
| 2021 | $9,957 -16.2% | $1,797,600 +31.8% |
| 2020 | $11,878 -0.2% | $1,364,200 +2.2% |
| 2019 | $11,896 -11.8% | $1,334,900 +6.8% |
| 2018 | $13,488 +100.5% | $1,250,100 -6.3% |
| 2017 | $6,726 | $1,333,800 +5% |
| 2016 | $6,726 | $1,270,100 -7.5% |
| 2015 | $6,726 -51% | $1,373,200 +41% |
| 2012 | $13,722 +33.3% | $974,200 +0.5% |
| 2011 | $10,292 -8% | $969,200 -11.4% |
| 2010 | $11,189 +76.9% | $1,094,200 -7.5% |
| 2007 | $6,325 -2.9% | $1,183,000 +3.4% |
| 2006 | $6,512 | $1,144,400 |
Find assessor info on the county website
BuyAbility℠ payment
Est. payment
$25,973/mo
Principal & interest
$23722
Property taxes
$1648
HOA Fees
$603
Climate risks
Neighborhood: 83616
Nearby schools
GreatSchools rating
- 9/10Cecil D Andrus Elementary SchoolGrades: PK-5Distance: 1.9 mi
- 9/10Eagle Middle SchoolGrades: 6-8Distance: 1.7 mi
- 10/10Eagle High SchoolGrades: 9-12Distance: 2.1 mi
Schools provided by the listing agent
- Elementary: Andrus
- Middle: Eagle Middle
- High: Eagle
- District: West Ada School District
Source: IMLS. This data may not be complete. We recommend contacting the local school district to confirm school assignments for this home.
