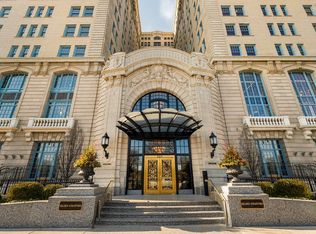Penthouse corner unit with Southeast exposure, abundance of natural light and a massive roof deck! Spacious and bright kitchen features granite counters with subway tile backsplash, 42" white cabinets and stainless steel appliances. Cozy up with the remote controlled gas fireplace in the spacious living room leading to the south facing balcony with plenty of room for seating and your grill. Tons of closet/pantry space throughout the unit. Primary bedroom has a full wall of closets, bath with double vanity, marble countertops, corner jacuzzi tub and separate steam shower. 2nd level wet bar with beverage cooler leads out to the HUGE roof deck featuring city views that make this place built for entertaining! There is one attached heated garage spot with additional storage. Walk to Fulton & Randolph restaurants, Grand/Ogden staples, shops, and easy access to 90/94, CTA Blue line and MORE! This location keeps getting better and better.
Pets allowed no extra fee
Parking space included
Preference given to long term renters (two year lease)
Second bedroom has a nice built in murphy bed that is included and is great for guests.
Renter pays all utilities
unfurnished but can leave rooftop deck furniture if wanted -Grill stays
Brand new washer and dryer
Available August 1st( if needed earlier can negotiate).
Apartment for rent
Accepts Zillow applications
$3,800/mo
1122 W Hubbard St APT 4W, Chicago, IL 60642
2beds
1,600sqft
Price may not include required fees and charges.
Apartment
Available now
Cats, dogs OK
Central air
In unit laundry
Attached garage parking
Wall furnace
What's special
Gas fireplaceSouth facing balconyMassive roof deckCity viewsSoutheast exposureAbundance of natural lightSpacious and bright kitchen
- 9 days
- on Zillow |
- -- |
- -- |
Travel times
Facts & features
Interior
Bedrooms & bathrooms
- Bedrooms: 2
- Bathrooms: 2
- Full bathrooms: 2
Heating
- Wall Furnace
Cooling
- Central Air
Appliances
- Included: Dishwasher, Dryer, Freezer, Microwave, Oven, Refrigerator, Washer
- Laundry: In Unit
Features
- Flooring: Hardwood
Interior area
- Total interior livable area: 1,600 sqft
Property
Parking
- Parking features: Attached, Off Street
- Has attached garage: Yes
- Details: Contact manager
Features
- Exterior features: Bicycle storage, Heating system: Wall, No Utilities included in rent
Details
- Parcel number: 17082470321016
Construction
Type & style
- Home type: Apartment
- Property subtype: Apartment
Building
Management
- Pets allowed: Yes
Community & HOA
Location
- Region: Chicago
Financial & listing details
- Lease term: 1 Year
Price history
| Date | Event | Price |
|---|---|---|
| 6/27/2025 | Listed for rent | $3,800$2/sqft |
Source: Zillow Rentals | ||
| 3/23/2021 | Sold | $576,000-7.8%$360/sqft |
Source: | ||
| 3/4/2021 | Pending sale | $625,000$391/sqft |
Source: | ||
| 1/22/2021 | Contingent | $625,000$391/sqft |
Source: Local MLS #10954305 | ||
| 1/22/2021 | Pending sale | $625,000$391/sqft |
Source: Compass #10954305 | ||
![[object Object]](https://photos.zillowstatic.com/fp/eb7a690aef6d7ab000caf17e8df44a2c-p_i.jpg)
