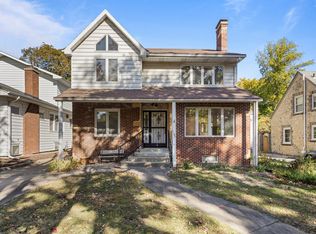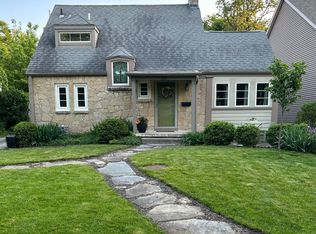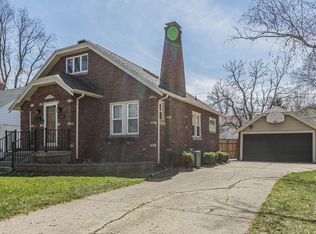Situated under large trees and just steps from Clark Park sits this well cared for home in immaculate condition! Hardwood floors, trim and doors abound, showing off the craftsmanship of yesteryear. Step into the living room with original built-ins and beautiful Fireplace for cozy winter nights. Over sized Dining Room with tons of natural light leads to the updated gourmet Kitchen which features quartz counter tops, subway tiled back-splash and stainless appliances. Don't miss the coffee bar Nook to enjoy that cup and extra cabinets for storage. On the first floor sits a large Bedroom with glorious hardwood, windows and near the updated full Bath. First floor also features a Study and a separate Office to get work done or just read. Upstairs flows to two more large Bedrooms and another full Bath. Don't miss the full Basement, part of which is finished as a Family Room plus storage. You will love the welcoming Front Porch and Back Patio for enjoying the outdoors. The newly fenced Backyard keeps everyone close with access to an over sized two-car Garage. This home is truly a place you will want to call home!
This property is off market, which means it's not currently listed for sale or rent on Zillow. This may be different from what's available on other websites or public sources.


