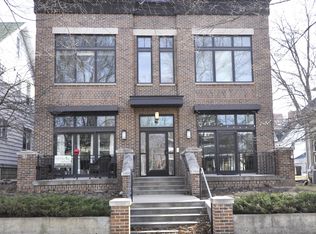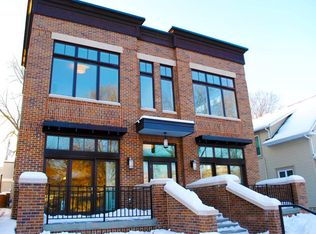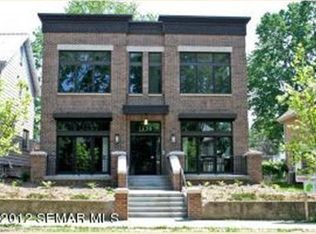Lovely home located two blocks from St. Mary hospital. Completely updated from the bottom to the top. has 5 brds, 2.5 baths, 2 car garage plus two parking places that can be rented out. It has 4 bedrooms on one floor that is rare on the market. Lifetime warranty on roof and metal siding. See the agent supplement with all updates info.
This property is off market, which means it's not currently listed for sale or rent on Zillow. This may be different from what's available on other websites or public sources.


