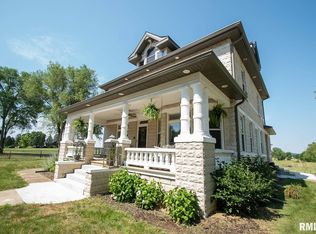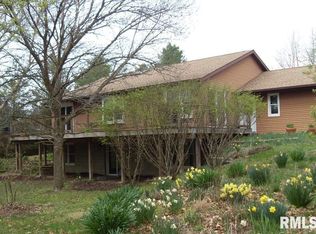City close, country quiet! 9.88 acres in Germantown/ Metamora school district! Everyone is bound to find something they love - 1200 sq foot heated outbuilding/workshop, fenced in yard for furry friends, 2 patios, a pond, over a mile of hiking or atv trails through meadows and woods! Fruit trees, raspberries, and a garden! Imagine summer nights to come at this great property! Step inside to the large entry way, eat-in kitchen w/ great counter space, formal dining room, 3 bedrooms and two full baths, the master has a sitting room w/ a fireplace and a full bath, the 25x20 bonus room has a private entrance and a huge closet - endless possibilities for this room! Large living room and a sunroom! Unfinished basement is perfect for storage! New roof in 2019, AC (1) unit new in 2020 and many other updates. Nestled in the Illinois River Valley, this home offers a peaceful country setting, yet is only 10 minutes from downtown Peoria!
This property is off market, which means it's not currently listed for sale or rent on Zillow. This may be different from what's available on other websites or public sources.

