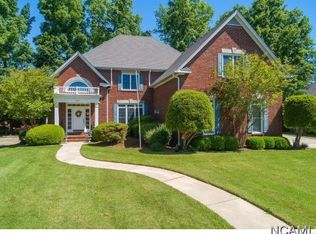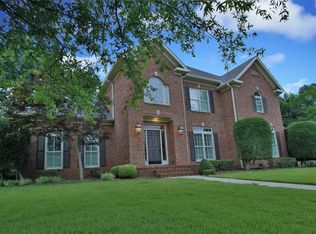This beautiful home nestled in the Ridgeland subdivision in Decatur is conveniently located to shopping on the Beltline. With over 3700 sq ft 4br and 3.5 baths it is a perfect fit for a large family or anyone who loves to entertain. Custom cabinets specially designed for this home, multiple entertaining spaces both indoor and outdoor, 2 master suites, built in shelving systems throughout the house, Saferoom/tornado shelter built for 10 people, home office area and large mudroom/laundry room are just a few of the features in this home. This is a house you can truly call home for generations with all of the timeless features that continue to appeal to all different lifestyles.
This property is off market, which means it's not currently listed for sale or rent on Zillow. This may be different from what's available on other websites or public sources.

