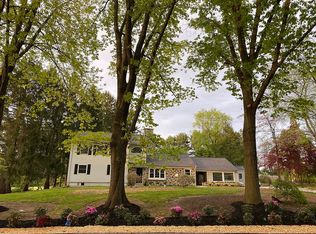Sold for $708,500
$708,500
1122 Thomas Rd, Wayne, PA 19087
3beds
2,104sqft
Single Family Residence
Built in 1956
0.89 Acres Lot
$850,500 Zestimate®
$337/sqft
$4,254 Estimated rent
Home value
$850,500
$799,000 - $919,000
$4,254/mo
Zestimate® history
Loading...
Owner options
Explore your selling options
What's special
This beautiful expanded cape, on almost an acre, in the desired Tredyffrin Easttown School District in sought after Valley Forge Estates could be your new home! The large kitchen, can easily accommodate a table or kitchen island, has maple cabinets, Quartz countertops, stainless steel appliances, a built in work station and Italian ceramic tiled floor. The Italian ceramic tiled, sun drenched family room, with its oversized bay window, and wall of windows, connects the kitchen to the patio and wonderful fenced in, level yard beyond. With three oversized bedrooms with plentiful storage, and a full bath on each floor, one can choose to have either a first or a second floor primary bedroom. The large Living Room , with wood burning fireplace, and the separate dining room make this home perfect for entertaining! The lower level, which is a blank canvas, contains the laundry area and a half bath. This great find in the T/E School District is walking distance to Valley Forge Park and close to all major highways, Gateway shopping Plaza and King of Prussia. MOVE RIGHT IN!!! A one year HSA Home Warranty is included with this home!
Zillow last checked: 8 hours ago
Listing updated: January 05, 2024 at 04:01pm
Listed by:
KayC Pierce 484-432-1733,
BHHS Fox & Roach Malvern-Paoli
Bought with:
Alexis McBride, RS331156
Keller Williams Main Line
Source: Bright MLS,MLS#: PACT2055880
Facts & features
Interior
Bedrooms & bathrooms
- Bedrooms: 3
- Bathrooms: 3
- Full bathrooms: 2
- 1/2 bathrooms: 1
- Main level bathrooms: 1
- Main level bedrooms: 1
Basement
- Area: 0
Heating
- Forced Air, Oil
Cooling
- Central Air, Electric
Appliances
- Included: Cooktop, Dishwasher, Double Oven, Refrigerator, Microwave, Water Heater
- Laundry: Laundry Room
Features
- Chair Railings, Family Room Off Kitchen, Formal/Separate Dining Room, Eat-in Kitchen, Walk-In Closet(s), Bathroom - Stall Shower
- Flooring: Hardwood, Tile/Brick, Carpet, Wood
- Basement: Unfinished,Other,Interior Entry
- Number of fireplaces: 1
- Fireplace features: Wood Burning
Interior area
- Total structure area: 2,104
- Total interior livable area: 2,104 sqft
- Finished area above ground: 2,104
- Finished area below ground: 0
Property
Parking
- Total spaces: 2
- Parking features: Garage Faces Side, Built In, Garage Door Opener, Attached, Driveway
- Attached garage spaces: 2
- Has uncovered spaces: Yes
Accessibility
- Accessibility features: 2+ Access Exits
Features
- Levels: One and One Half
- Stories: 1
- Pool features: None
- Fencing: Partial
- Has view: Yes
- View description: Garden
Lot
- Size: 0.89 Acres
Details
- Additional structures: Above Grade, Below Grade
- Parcel number: 4305M0080
- Zoning: R10
- Special conditions: Standard
Construction
Type & style
- Home type: SingleFamily
- Architectural style: Cape Cod
- Property subtype: Single Family Residence
Materials
- Brick
- Foundation: Block
- Roof: Pitched,Shingle
Condition
- New construction: No
- Year built: 1956
Utilities & green energy
- Sewer: Public Sewer
- Water: Public
Community & neighborhood
Location
- Region: Wayne
- Subdivision: Valley Forge Ests
- Municipality: TREDYFFRIN TWP
Other
Other facts
- Listing agreement: Exclusive Right To Sell
- Ownership: Fee Simple
Price history
| Date | Event | Price |
|---|---|---|
| 1/5/2024 | Sold | $708,500+1.2%$337/sqft |
Source: | ||
| 12/13/2023 | Contingent | $700,000$333/sqft |
Source: | ||
| 12/8/2023 | Listed for sale | $700,000+34.6%$333/sqft |
Source: | ||
| 8/12/2016 | Sold | $520,000-1%$247/sqft |
Source: Public Record Report a problem | ||
| 6/23/2016 | Listed for sale | $525,000+18%$250/sqft |
Source: EveryHome Realty #6816574 Report a problem | ||
Public tax history
| Year | Property taxes | Tax assessment |
|---|---|---|
| 2025 | $9,492 +2.3% | $252,020 |
| 2024 | $9,275 +8.3% | $252,020 |
| 2023 | $8,567 +3.1% | $252,020 |
Find assessor info on the county website
Neighborhood: 19087
Nearby schools
GreatSchools rating
- 7/10Valley Forge El SchoolGrades: K-4Distance: 0.6 mi
- 8/10Valley Forge Middle SchoolGrades: 5-8Distance: 0.8 mi
- 9/10Conestoga Senior High SchoolGrades: 9-12Distance: 2.3 mi
Schools provided by the listing agent
- Elementary: Valley Forge
- Middle: Valley Forge
- High: Conestoga
- District: Tredyffrin-easttown
Source: Bright MLS. This data may not be complete. We recommend contacting the local school district to confirm school assignments for this home.
Get a cash offer in 3 minutes
Find out how much your home could sell for in as little as 3 minutes with a no-obligation cash offer.
Estimated market value$850,500
Get a cash offer in 3 minutes
Find out how much your home could sell for in as little as 3 minutes with a no-obligation cash offer.
Estimated market value
$850,500
