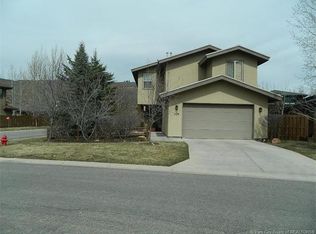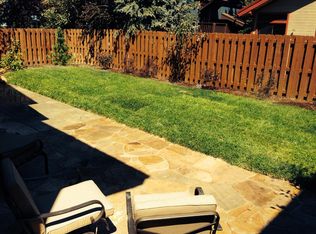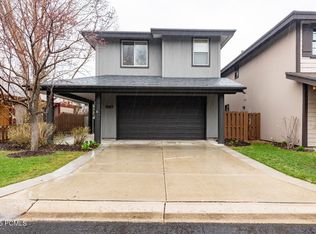Sold
Price Unknown
1122 Station Loop Rd, Park City, UT 84098
3beds
1,562sqft
Residential
Built in 2002
4,791.6 Square Feet Lot
$1,171,600 Zestimate®
$--/sqft
$3,506 Estimated rent
Home value
$1,171,600
$1.09M - $1.25M
$3,506/mo
Zestimate® history
Loading...
Owner options
Explore your selling options
What's special
Nestled in the highly sought after Blackhawk Station community, this single story, 3 bedroom, 2 bathroom, 1,562 sq ft single-family home is sure to promise a life of comfort and convenience. One of the best features of this home is the backyard oasis. Step outside onto the Trex deck, where bistro lights create a magical ambiance and the astro turf creates low maintenance and year round greenery. Brand new GE range, GE microwave and lovely marble mosaic backsplash are stand out features in the kitchen.
Location is key, and this home is perfectly situated within the coveted Park City School District. Easy access to Park City's world-renowned ski areas, Main Street dining, and nightlife. Outdoor enthusiasts will love the proximity to hiking and mountain biking trails, providing endless opportunities to explore the stunning natural surroundings. Kimball Junction and the Redstone Shopping Center are just a short stroll or bike ride away, offering additional shopping, dining, and entertainment options.
Commute worries are a thing of the past as this home is conveniently located just minutes from the I-80 on-ramp, giving you quick easy access to Salt Lake City and Salt Lake International Airport, all within a 30-minute drive.
To top it off, the Blackhawk Station community has dedicated approximately 30% of the neighborhood's 30+ acres to open space, creating a welcoming and spacious atmosphere for all residents.
Zillow last checked: 8 hours ago
Listing updated: September 03, 2024 at 08:30pm
Listed by:
Traci Farrell 435-631-2867,
Windermere RE Utah - Park Ave
Bought with:
Jennifer Israel, 6908112-SA00
BHHS Utah Properties - SV
Source: PCBR,MLS#: 12303706
Facts & features
Interior
Bedrooms & bathrooms
- Bedrooms: 3
- Bathrooms: 2
- Full bathrooms: 2
Heating
- Fireplace(s), Forced Air
Cooling
- Air Conditioning
Appliances
- Included: Dishwasher, Disposal, Gas Range, Microwave, Refrigerator, Gas Water Heater, Water Softener Owned
- Laundry: Washer Hookup, Gas Dryer Hookup
Features
- Ceiling Fan(s), High Ceilings, Double Vanity, Granite Counters, Main Level Master Bedroom, Open Floorplan
- Flooring: Carpet, Stone, Tile, Vinyl
- Basement: Crawl Space,Sump Pump
- Number of fireplaces: 1
- Fireplace features: Gas
Interior area
- Total structure area: 1,562
- Total interior livable area: 1,562 sqft
Property
Parking
- Total spaces: 2
- Parking features: Garage Door Opener
- Garage spaces: 2
Features
- Levels: One
- Exterior features: Gas BBQ Stubbed
- Fencing: Partial
Lot
- Size: 4,791 sqft
- Features: Level, Near Public Transit, PUD - Planned Unit Development, South Facing
Details
- Parcel number: Bhwks2159
- Other equipment: Appliances, Thermostat - Programmable
Construction
Type & style
- Home type: SingleFamily
- Architectural style: Mountain Contemporary,Traditional
- Property subtype: Residential
Materials
- Wood Siding
- Foundation: Slab
- Roof: Composition,Shingle
Condition
- New construction: No
- Year built: 2002
Utilities & green energy
- Sewer: Public Sewer
- Water: Public
- Utilities for property: Cable Available, Electricity Connected, High Speed Internet Available, Natural Gas Connected, Phone Available, Phone Lines/Additional
Community & neighborhood
Security
- Security features: Smoke Alarm
Location
- Region: Park City
- Subdivision: Blackhawk Station
HOA & financial
HOA
- Has HOA: Yes
- HOA fee: $150 monthly
- Services included: Com Area Taxes, Maintenance Grounds, Management Fees, Reserve Fund
- Association phone: 435-649-6583
Other
Other facts
- Listing terms: Cash,Conventional
- Road surface type: Paved
Price history
Price history is unavailable.
Public tax history
| Year | Property taxes | Tax assessment |
|---|---|---|
| 2024 | $7,072 +94% | $1,157,748 +81.8% |
| 2023 | $3,644 +19.7% | $636,761 +35.4% |
| 2022 | $3,045 +10% | $470,341 +26.6% |
Find assessor info on the county website
Neighborhood: 84098
Nearby schools
GreatSchools rating
- 10/10Trailside SchoolGrades: K-5Distance: 1.7 mi
- 8/10Ecker Hill Middle SchoolGrades: 6-7Distance: 1.8 mi
- 6/10Park City High SchoolGrades: 10-12Distance: 4.5 mi
Get a cash offer in 3 minutes
Find out how much your home could sell for in as little as 3 minutes with a no-obligation cash offer.
Estimated market value$1,171,600
Get a cash offer in 3 minutes
Find out how much your home could sell for in as little as 3 minutes with a no-obligation cash offer.
Estimated market value
$1,171,600


