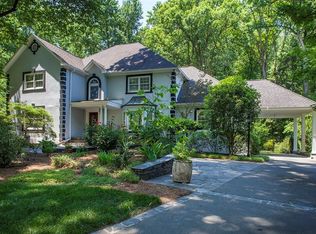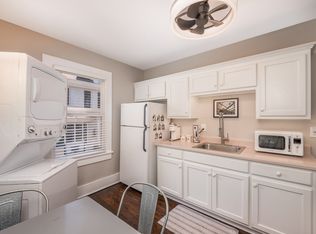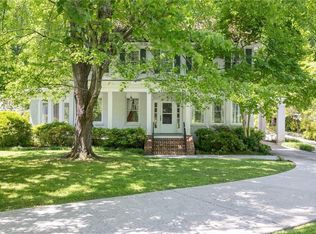Closed
$2,360,000
1122 Springdale Rd NE, Atlanta, GA 30306
4beds
4,289sqft
Single Family Residence, Residential
Built in 1929
1.1 Acres Lot
$2,323,800 Zestimate®
$550/sqft
$4,349 Estimated rent
Home value
$2,323,800
$2.11M - $2.53M
$4,349/mo
Zestimate® history
Loading...
Owner options
Explore your selling options
What's special
This quintessential 1920's Druid Hills home, sitting on a GORGEOUS acre+ lot on beautiful Springdale Road, is a "must see." The main level of this charming brick and stucco home features an entry foyer, cozy living room with fireplace, separate dining room, study, powder room and an eat-in kitchen overlooking the spacious light-filled family room w fireplace and a wall of windows overlooking the stunning acre+ yard which includes a pool, screened porch area, hilltop fire pit, detached two-car garage. The second story of this comfortable home houses four bedrooms and three baths. The large primary bedroom and bath, set apart from the three additional secondary bedrooms and two baths, has the same stunning views of the picture perfect backyard. The lower level is the perfect TV or hang-out space and also includes lots of storage. Homes like this are becoming harder to find in Druid Hills and this one is priced to sell.
Zillow last checked: 8 hours ago
Listing updated: March 31, 2025 at 11:54am
Listing Provided by:
Niki Paris,
Engel & Volkers Atlanta,
Kevin Steward,
Engel & Volkers Atlanta
Bought with:
Molly Carter Gaines, 356415
Ansley Real Estate| Christie's International Real Estate
Source: FMLS GA,MLS#: 7527480
Facts & features
Interior
Bedrooms & bathrooms
- Bedrooms: 4
- Bathrooms: 4
- Full bathrooms: 3
- 1/2 bathrooms: 1
Primary bedroom
- Features: Oversized Master
- Level: Oversized Master
Bedroom
- Features: Oversized Master
Primary bathroom
- Features: Double Vanity, Separate Tub/Shower, Skylights
Dining room
- Features: Separate Dining Room
Kitchen
- Features: Breakfast Bar, Cabinets White, Eat-in Kitchen, Kitchen Island, Other Surface Counters, Stone Counters, View to Family Room
Heating
- Forced Air, Natural Gas
Cooling
- Ceiling Fan(s), Electric, Zoned, Central Air
Appliances
- Included: Dishwasher, Disposal, Refrigerator, Gas Range, Gas Water Heater, Microwave, Range Hood, Self Cleaning Oven
- Laundry: In Basement, Laundry Room
Features
- High Ceilings 9 ft Main, Bookcases, Crown Molding, High Speed Internet, Entrance Foyer, Recessed Lighting
- Flooring: Hardwood, Tile
- Windows: Plantation Shutters, Wood Frames
- Basement: Daylight,Driveway Access,Exterior Entry,Finished,Interior Entry,Partial
- Attic: Pull Down Stairs
- Number of fireplaces: 2
- Fireplace features: Family Room, Gas Starter, Living Room, Masonry, Factory Built
- Common walls with other units/homes: No Common Walls
Interior area
- Total structure area: 4,289
- Total interior livable area: 4,289 sqft
Property
Parking
- Total spaces: 2
- Parking features: Drive Under Main Level, Driveway, Garage, Garage Faces Side, Storage
- Attached garage spaces: 2
- Has uncovered spaces: Yes
Accessibility
- Accessibility features: None
Features
- Levels: Two
- Stories: 2
- Patio & porch: Deck, Front Porch
- Exterior features: Lighting, Rain Gutters
- Pool features: Fenced, Gunite, Heated, Gas Heat, In Ground, Pool/Spa Combo
- Has spa: Yes
- Spa features: Private
- Fencing: Back Yard,Chain Link,Fenced,Wood
- Has view: Yes
- View description: Neighborhood
- Waterfront features: None
- Body of water: None
Lot
- Size: 1.10 Acres
- Dimensions: 100x468x100x486
- Features: Back Yard, Landscaped, Rectangular Lot, Front Yard
Details
- Additional structures: Gazebo
- Parcel number: 18 002 01 012
- Other equipment: None
- Horse amenities: None
Construction
Type & style
- Home type: SingleFamily
- Architectural style: Traditional
- Property subtype: Single Family Residence, Residential
Materials
- Brick, Stucco
- Foundation: Brick/Mortar
- Roof: Composition,Tile
Condition
- Updated/Remodeled
- New construction: No
- Year built: 1929
Utilities & green energy
- Electric: 220 Volts
- Sewer: Public Sewer
- Water: Public
- Utilities for property: Cable Available, Electricity Available, Natural Gas Available, Phone Available, Sewer Available, Water Available
Green energy
- Energy efficient items: None
- Energy generation: None
- Water conservation: Low-Flow Fixtures
Community & neighborhood
Security
- Security features: Smoke Detector(s), Carbon Monoxide Detector(s)
Community
- Community features: Park, Sidewalks, Near Public Transport, Near Schools, Near Shopping
Location
- Region: Atlanta
- Subdivision: Druid Hills
Other
Other facts
- Road surface type: Asphalt
Price history
| Date | Event | Price |
|---|---|---|
| 3/28/2025 | Sold | $2,360,000+7.3%$550/sqft |
Source: | ||
| 3/6/2025 | Pending sale | $2,200,000$513/sqft |
Source: | ||
| 2/24/2025 | Listed for sale | $2,200,000$513/sqft |
Source: | ||
Public tax history
Tax history is unavailable.
Neighborhood: Druid Hills
Nearby schools
GreatSchools rating
- 7/10Fernbank Elementary SchoolGrades: PK-5Distance: 1.4 mi
- 5/10Druid Hills Middle SchoolGrades: 6-8Distance: 4.4 mi
- 6/10Druid Hills High SchoolGrades: 9-12Distance: 1.4 mi
Schools provided by the listing agent
- Elementary: Fernbank
- Middle: Druid Hills
- High: Druid Hills
Source: FMLS GA. This data may not be complete. We recommend contacting the local school district to confirm school assignments for this home.
Get a cash offer in 3 minutes
Find out how much your home could sell for in as little as 3 minutes with a no-obligation cash offer.
Estimated market value
$2,323,800
Get a cash offer in 3 minutes
Find out how much your home could sell for in as little as 3 minutes with a no-obligation cash offer.
Estimated market value
$2,323,800


