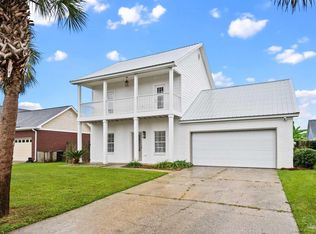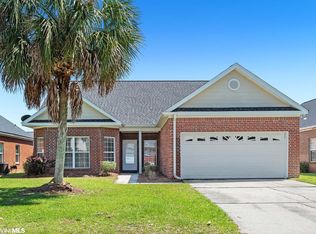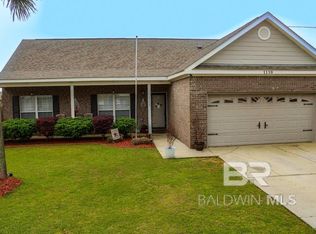Closed
$255,000
1122 Sloane Cv, Foley, AL 36535
3beds
1,700sqft
Residential
Built in 2006
7,474.9 Square Feet Lot
$268,500 Zestimate®
$150/sqft
$1,789 Estimated rent
Home value
$268,500
$255,000 - $282,000
$1,789/mo
Zestimate® history
Loading...
Owner options
Explore your selling options
What's special
Adorable, cozy home waiting for a new Owner!!! Perfect location in Foley -, just minutes from great restaurants, shopping, Tanger Outlet Mall, Foley Beach Express, OWA and the beautiful white beaches in Gulf Shores!!! Home has been freshly painted, is clean and neat...bathrooms updated with beautiful tile. Beautiful tile floors along with vinyl plank in bedrooms. Architectural shingle room only 3 years old, Special AIR SCRUBBEER A/C system installed March, 2023; which keeps the air in your home free of mold, allergens, dust, etc. Home has large bedrooms, granite countertops in kitchen and an electric fireplace in the living area. Master Bedroom has an adjoining office and large walk-in closet. Backyard has a privacy fence and area for a fire pit! Great family home at a great price! Make this your wonderful home today!!!
Zillow last checked: 8 hours ago
Listing updated: May 27, 2023 at 05:14pm
Listed by:
Sally Grace 850-292-8458,
Real Estate Counselors, Inc.
Bought with:
Greg Maynard
RE/MAX Paradise
Source: Baldwin Realtors,MLS#: 344813
Facts & features
Interior
Bedrooms & bathrooms
- Bedrooms: 3
- Bathrooms: 2
- Full bathrooms: 2
- Main level bedrooms: 3
Primary bedroom
- Features: 1st Floor Primary, Walk-In Closet(s)
- Level: Main
- Area: 255
- Dimensions: 17 x 15
Bedroom 2
- Level: Main
- Area: 180
- Dimensions: 15 x 12
Bedroom 3
- Level: Main
- Area: 121
- Dimensions: 11 x 11
Primary bathroom
- Features: Double Vanity, Soaking Tub, Separate Shower
Dining room
- Features: Dining/Kitchen Combo
Kitchen
- Level: Main
- Area: 374
- Dimensions: 22 x 17
Living room
- Level: Main
- Area: 270
- Dimensions: 18 x 15
Heating
- Electric, Central
Cooling
- Ceiling Fan(s), HVAC (SEER 16+)
Appliances
- Included: Dishwasher, Disposal, Dryer, Microwave, Electric Range, Refrigerator w/Ice Maker, Washer
- Laundry: Inside
Features
- Ceiling Fan(s), High Ceilings, Vaulted Ceiling(s)
- Flooring: Tile, Wood, Other
- Windows: Double Pane Windows
- Has basement: No
- Number of fireplaces: 1
- Fireplace features: Electric
Interior area
- Total structure area: 1,700
- Total interior livable area: 1,700 sqft
Property
Parking
- Total spaces: 2
- Parking features: Attached, Garage, Garage Door Opener
- Has attached garage: Yes
- Covered spaces: 2
Features
- Levels: One
- Stories: 1
- Patio & porch: Patio, Rear Porch
- Fencing: Fenced
- Has view: Yes
- View description: None
- Waterfront features: No Waterfront
Lot
- Size: 7,474 sqft
- Dimensions: 65 x 115
- Features: Less than 1 acre, Irregular Lot, Level, Few Trees, Metes and Bounds
Details
- Parcel number: 6102100000007101
- Zoning description: Single Family Residence
Construction
Type & style
- Home type: SingleFamily
- Architectural style: Traditional
- Property subtype: Residential
Materials
- Brick, Concrete, Frame
- Foundation: Slab
- Roof: Dimensional
Condition
- Resale
- New construction: No
- Year built: 2006
Utilities & green energy
- Utilities for property: See Remarks
Green energy
- Energy efficient items: Insulation
Community & neighborhood
Security
- Security features: Smoke Detector(s)
Community
- Community features: None
Location
- Region: Foley
- Subdivision: Kennedy Park
HOA & financial
HOA
- Has HOA: Yes
- HOA fee: $180 annually
- Services included: Electricity, Reserve Fund, Trash, Water/Sewer
Other
Other facts
- Price range: $255K - $255K
- Ownership: Whole/Full
Price history
| Date | Event | Price |
|---|---|---|
| 5/26/2023 | Sold | $255,000-2.7%$150/sqft |
Source: | ||
| 4/21/2023 | Listed for sale | $262,000+92.6%$154/sqft |
Source: | ||
| 9/29/2017 | Sold | $136,000-5.9%$80/sqft |
Source: | ||
| 8/13/2017 | Listed for sale | $144,500+28.4%$85/sqft |
Source: Brett R/E Robinson Dev OB #257140 Report a problem | ||
| 3/28/2014 | Sold | $112,500$66/sqft |
Source: Public Record Report a problem | ||
Public tax history
| Year | Property taxes | Tax assessment |
|---|---|---|
| 2025 | $802 +6.2% | $25,660 +5.9% |
| 2024 | $755 -48.9% | $24,240 -45.9% |
| 2023 | $1,478 | $44,800 +19.5% |
Find assessor info on the county website
Neighborhood: 36535
Nearby schools
GreatSchools rating
- 3/10Florence B Mathis ElementaryGrades: PK-6Distance: 2.7 mi
- 4/10Foley Middle SchoolGrades: 7-8Distance: 3.7 mi
- 7/10Foley High SchoolGrades: 9-12Distance: 2.3 mi
Schools provided by the listing agent
- Elementary: Foley Elementary
- Middle: Foley Middle
- High: Foley High
Source: Baldwin Realtors. This data may not be complete. We recommend contacting the local school district to confirm school assignments for this home.
Get pre-qualified for a loan
At Zillow Home Loans, we can pre-qualify you in as little as 5 minutes with no impact to your credit score.An equal housing lender. NMLS #10287.
Sell with ease on Zillow
Get a Zillow Showcase℠ listing at no additional cost and you could sell for —faster.
$268,500
2% more+$5,370
With Zillow Showcase(estimated)$273,870


