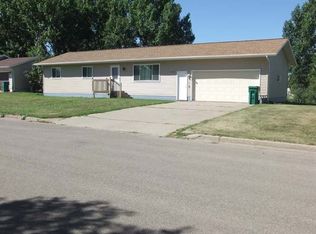Sold on 05/02/25
Price Unknown
1122 Sidney Rd, Washburn, ND 58577
2beds
2baths
1,380sqft
SingleFamily
Built in 2008
0.27 Acres Lot
$272,200 Zestimate®
$--/sqft
$1,345 Estimated rent
Home value
$272,200
Estimated sales range
Not available
$1,345/mo
Zestimate® history
Loading...
Owner options
Explore your selling options
What's special
This spacious Ranch style home features 1,380 square feet, two bedrooms and two bathrooms with lots of possibilities and space in the unfinished basement. The large kitchen features maple birch cabinets, a large center island, newer kitchen appliances and plenty of cabinets. There is a main floor laundry room with washer and dryer included. The master bedroom features a master bath and walk in closet. There is a large full bath. The carpets were all replaced in the last couple years. The unfinished basement is designed for family room, 2-3 additional bedrooms with egress windows and a full bath. Other features include a sprinkler system, central air, high efficiency furnace, 2'x6' construction, 16'x36' patio, and a 90'x130' lot with a fenced backyard. The 24'x36' garage has hot and cold water, floor drain and is insulted and drywalled and the 3rd stall has a higher door plus there is a storage shed.
Facts & features
Interior
Bedrooms & bathrooms
- Bedrooms: 2
- Bathrooms: 2
Heating
- Gas
Features
- Main Floor Bedroom, Main Floor Laundry, Master Bath, Vaulted Ceiling, Walk-in Closet(s)
- Flooring: Other
- Basement: Finished
- Has fireplace: Yes
Interior area
- Total interior livable area: 1,380 sqft
Property
Parking
- Parking features: Garage - Attached
Features
- Exterior features: Other
- Has spa: Yes
Lot
- Size: 0.27 Acres
Details
- Parcel number: 81190100012000
Construction
Type & style
- Home type: SingleFamily
Materials
- Foundation: Concrete
- Roof: Asphalt
Condition
- Year built: 2008
Utilities & green energy
- Sewer: Public Sewer
Community & neighborhood
Location
- Region: Washburn
Other
Other facts
- Basement: Egress Windows, Full, Unfinished, See Remarks
- Roof: Shingle
- Heating: Forced Air
- Style: Ranch
- Cooling: Central Air
- Fireplace Types: Gas
- Interior Features: Main Floor Bedroom, Main Floor Laundry, Master Bath, Vaulted Ceiling, Walk-in Closet(s)
- Exterior Features: Patio, Deck
- Included: Ceiling Fan(s), Dishwasher, Disposal, Garage Door Opener & Ctl, Microwave Hood, Range, Refrigerator, Sprinkler System, Window Treatments, Dryer, Washer, Shed, See Remarks
- Driveway: Concrete
- Flooring: Carpet, Tile, Wood
- Water: Public
- Sewer: Public Sewer
- Fireplace: Yes
- Area: Outlying Towns
- Siding: Vinyl Siding
- Fireplace Location: Living Room
Price history
| Date | Event | Price |
|---|---|---|
| 5/2/2025 | Sold | -- |
Source: Public Record Report a problem | ||
| 11/14/2019 | Listing removed | $239,900$174/sqft |
Source: BIANCO REALTY, INC. #402550 Report a problem | ||
| 5/14/2019 | Listed for sale | $239,900$174/sqft |
Source: BIANCO REALTY, INC. #402550 Report a problem | ||
| 8/20/2014 | Sold | -- |
Source: Great North MLS #3323379 Report a problem | ||
Public tax history
| Year | Property taxes | Tax assessment |
|---|---|---|
| 2024 | $4,273 +34.8% | $10,184 +3.4% |
| 2023 | $3,170 +17.7% | $9,851 +4.2% |
| 2022 | $2,693 +5.9% | $9,450 |
Find assessor info on the county website
Neighborhood: 58577
Nearby schools
GreatSchools rating
- 6/10Washburn Elementary SchoolGrades: PK-6Distance: 0.4 mi
- 3/10Washburn High SchoolGrades: 7-12Distance: 0.4 mi
