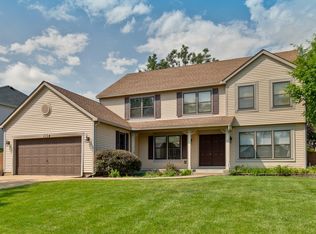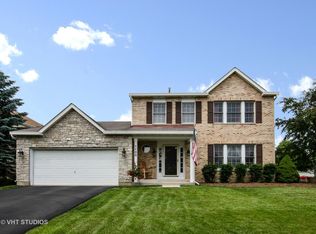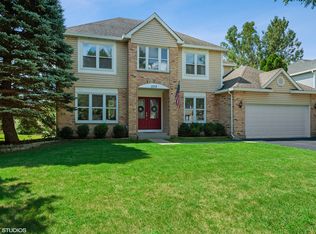Closed
$400,000
1122 Saddle Ridge Trl, Cary, IL 60013
4beds
4,318sqft
Single Family Residence
Built in 1993
9,583.2 Square Feet Lot
$483,600 Zestimate®
$93/sqft
$3,937 Estimated rent
Home value
$483,600
$459,000 - $513,000
$3,937/mo
Zestimate® history
Loading...
Owner options
Explore your selling options
What's special
Introducing 1122 Saddle Ridge Trail, a stunning and beautifully updated 4-bedroom, 2.5-bathroom home nestled in the picturesque Cary, IL. This exquisite property boasts a perfect combination of elegance, functionality, and comfort, ready to welcome you home! As you step inside, you'll immediately notice the recent updates that lend a fresh and modern feel to the space. The large, gourmet kitchen is truly the heart of the home, featuring brand new Frigidaire appliances, plenty of counter space for meal preparation, and a bright, open layout overlooking the spacious fenced backyard. Entertaining is a breeze with the easy flow from the kitchen to the inviting outdoor area, complete with a large deck and gazebo - perfect for family gatherings and weekend barbecues. The generously sized primary suite offers the ultimate retreat, with ample space for a nursery or home office. The luxurious en suite bathroom is your personal sanctuary, designed with relaxation in mind. All bathrooms have been recently updated, ensuring a contemporary and stylish ambiance. No detail has been overlooked in maintaining this home. The roof, gutters, and siding were replaced in 2014, while the HVAC system was updated in 2017. In June 2022, energy-efficient Anderson replacement windows were installed throughout, providing both aesthetic and functional benefits. The finished lower level offers even more versatile living space, ideal for entertaining, hobbies, or relaxation. A dedicated workshop and studio provide the perfect environment for your creative pursuits. Located just around the corner from a lovely park and an array of local amenities, 1122 Saddle Ridge Trail is the ideal home for those seeking convenience, comfort, and style. Don't miss the opportunity to make this exceptional property your dream home - schedule a showing today!
Zillow last checked: 8 hours ago
Listing updated: May 26, 2023 at 12:37pm
Listing courtesy of:
Shawn Strach, GRI 815-331-9520,
Dream Real Estate, Inc.
Bought with:
Yvette Kincer, CSC
Coldwell Banker Real Estate Group
Source: MRED as distributed by MLS GRID,MLS#: 11769263
Facts & features
Interior
Bedrooms & bathrooms
- Bedrooms: 4
- Bathrooms: 3
- Full bathrooms: 2
- 1/2 bathrooms: 1
Primary bedroom
- Features: Flooring (Carpet), Window Treatments (Blinds), Bathroom (Full, Tub & Separate Shwr)
- Level: Second
- Area: 513 Square Feet
- Dimensions: 27X19
Bedroom 2
- Features: Flooring (Carpet), Window Treatments (Blinds)
- Level: Second
- Area: 176 Square Feet
- Dimensions: 16X11
Bedroom 3
- Features: Flooring (Carpet), Window Treatments (Shades)
- Level: Second
- Area: 121 Square Feet
- Dimensions: 11X11
Bedroom 4
- Features: Flooring (Carpet), Window Treatments (Shades)
- Level: Second
- Area: 110 Square Feet
- Dimensions: 11X10
Dining room
- Features: Flooring (Carpet)
- Level: Main
- Area: 144 Square Feet
- Dimensions: 12X12
Eating area
- Features: Flooring (Ceramic Tile)
- Level: Main
- Area: 100 Square Feet
- Dimensions: 10X10
Family room
- Features: Flooring (Carpet)
- Level: Main
- Area: 306 Square Feet
- Dimensions: 18X17
Kitchen
- Features: Kitchen (Island, Pantry-Walk-in), Flooring (Ceramic Tile)
- Level: Main
- Area: 208 Square Feet
- Dimensions: 16X13
Laundry
- Features: Flooring (Ceramic Tile)
- Level: Main
- Area: 40 Square Feet
- Dimensions: 8X5
Living room
- Features: Flooring (Carpet)
- Level: Main
- Area: 252 Square Feet
- Dimensions: 21X12
Office
- Features: Flooring (Carpet)
- Level: Main
- Area: 110 Square Feet
- Dimensions: 11X10
Recreation room
- Features: Flooring (Wood Laminate), Window Treatments (Blinds)
- Level: Basement
- Area: 432 Square Feet
- Dimensions: 27X16
Other
- Features: Flooring (Other)
- Level: Basement
- Area: 288 Square Feet
- Dimensions: 18X16
Storage
- Features: Flooring (Other)
- Level: Basement
- Area: 152 Square Feet
- Dimensions: 19X8
Other
- Features: Flooring (Wood Laminate)
- Level: Basement
- Area: 88 Square Feet
- Dimensions: 11X8
Other
- Features: Flooring (Wood Laminate)
- Level: Basement
- Area: 272 Square Feet
- Dimensions: 17X16
Heating
- Natural Gas, Forced Air
Cooling
- Central Air
Appliances
- Included: Range, Dishwasher, Refrigerator, Washer, Dryer, Water Softener Owned, Humidifier, Gas Water Heater
- Laundry: Main Level, Gas Dryer Hookup, In Unit, Multiple Locations, Sink
Features
- Pantry
- Flooring: Hardwood, Carpet
- Basement: Finished,Full
Interior area
- Total structure area: 0
- Total interior livable area: 4,318 sqft
Property
Parking
- Total spaces: 2
- Parking features: Asphalt, Garage Door Opener, On Site, Garage Owned, Attached, Garage
- Attached garage spaces: 2
- Has uncovered spaces: Yes
Accessibility
- Accessibility features: No Disability Access
Features
- Stories: 2
- Patio & porch: Deck
- Fencing: Fenced
Lot
- Size: 9,583 sqft
Details
- Additional structures: Gazebo, Shed(s)
- Parcel number: 1911379011
- Special conditions: None
- Other equipment: Water-Softener Owned, Ceiling Fan(s), Sump Pump
Construction
Type & style
- Home type: SingleFamily
- Architectural style: Traditional
- Property subtype: Single Family Residence
Materials
- Vinyl Siding, Brick
- Foundation: Concrete Perimeter
- Roof: Asphalt
Condition
- New construction: No
- Year built: 1993
Details
- Builder model: SEQUOIA
Utilities & green energy
- Electric: Circuit Breakers, 100 Amp Service
- Sewer: Public Sewer
- Water: Public
Community & neighborhood
Community
- Community features: Park, Sidewalks, Street Lights
Location
- Region: Cary
- Subdivision: Cimarron
Other
Other facts
- Listing terms: VA
- Ownership: Fee Simple
Price history
| Date | Event | Price |
|---|---|---|
| 5/26/2023 | Sold | $400,000+2.6%$93/sqft |
Source: | ||
| 5/1/2023 | Contingent | $389,900$90/sqft |
Source: | ||
| 4/27/2023 | Listed for sale | $389,900+55%$90/sqft |
Source: | ||
| 8/3/1999 | Sold | $251,500$58/sqft |
Source: Public Record Report a problem | ||
Public tax history
| Year | Property taxes | Tax assessment |
|---|---|---|
| 2024 | -- | $136,893 +11.8% |
| 2023 | $4,045 -63.7% | $122,434 0% |
| 2022 | $11,146 +5.8% | $122,490 +7.3% |
Find assessor info on the county website
Neighborhood: 60013
Nearby schools
GreatSchools rating
- 4/10Canterbury Elementary SchoolGrades: K-5Distance: 2.6 mi
- 8/10Hannah Beardsley Middle SchoolGrades: 6-8Distance: 2.6 mi
- 9/10Prairie Ridge High SchoolGrades: 9-12Distance: 4.7 mi
Schools provided by the listing agent
- Elementary: Canterbury Elementary School
- Middle: Hannah Beardsley Middle School
- High: Prairie Ridge High School
- District: 47
Source: MRED as distributed by MLS GRID. This data may not be complete. We recommend contacting the local school district to confirm school assignments for this home.
Get a cash offer in 3 minutes
Find out how much your home could sell for in as little as 3 minutes with a no-obligation cash offer.
Estimated market value$483,600
Get a cash offer in 3 minutes
Find out how much your home could sell for in as little as 3 minutes with a no-obligation cash offer.
Estimated market value
$483,600


