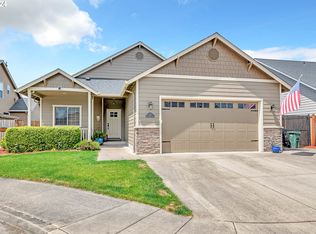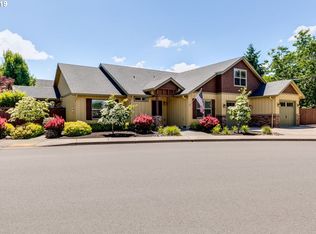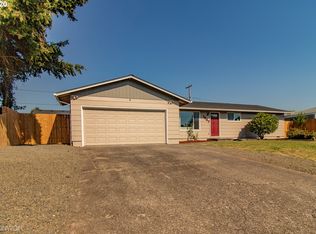Gorgeous custom built home with open and bright floor plan, gas fireplace, Brazilian Cherry flooring, Cherry cabinets, vaulted ceilings, recessed lightings, office/den w/ French doors, built-ins and gourmet kitchen w/ island, nice sized pantry, slab granite counters & SS appliances. The laundry room has an large extra storage closet. Wired for sound. The back yard is private and nicely landscaped w/ sprinklers. Walk in closet in master suite and door that opens to its own patio. Super bonus room upstairs! Priced well below new construction in neighborhood.
This property is off market, which means it's not currently listed for sale or rent on Zillow. This may be different from what's available on other websites or public sources.



