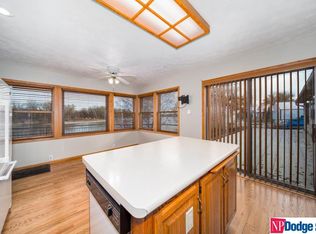Calling all entertainers.....now is your chance to own one of the most beautiful properties located on the Missouri River. This Spanish style home boasts large living spaces with all the amenities of a resort! Enjoy a dip in the salt water pool (new pool liner & heater 2014), sit in the outlook perched high above the river or enjoy a drink on one of the several decks that surround this home. New price reflects the removal of boat & docks.
This property is off market, which means it's not currently listed for sale or rent on Zillow. This may be different from what's available on other websites or public sources.
