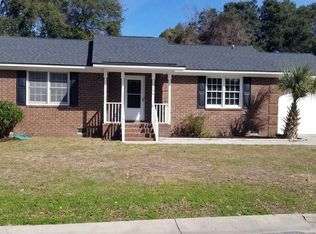Closed
$825,000
1122 Rosemead Rd, Mount Pleasant, SC 29464
4beds
2,254sqft
Single Family Residence
Built in 1975
10,018.8 Square Feet Lot
$953,800 Zestimate®
$366/sqft
$3,811 Estimated rent
Home value
$953,800
$887,000 - $1.03M
$3,811/mo
Zestimate® history
Loading...
Owner options
Explore your selling options
What's special
Beautifully renovated turn key 2,254 Sqft home in a premium location. NO HOA!! Conveniently located to everything Mt Pleasant has to offer! Near 526, Hwy 17, 10-12 Minutes to Downtown Charleston. New Roof, New HVAC & Ductwork, New/newer Windows, New 6'' Gutters, New Vapor barrier in crawspace, 2 OWNER SUITES, Main Owner suite is enormous w/sitting area & double doors to the Patio. 3 fully renovated baths w/Gorgeous tiles, Luxury vinyl plank floors throughout, Smooth ceilings, New Fixtures, New recessed LED lighting & Ceiling fans. Kitchen has beautiful quartz countertops & waterfall island, New cabinets, New S/S appliances, The living area has vaulted ceilings, Cozy fireplace, Lots of natural lighting. Don't MISS OUT on this opportunity to own a home in such a desirable area! Come see It!New Garage door opener, New Custom Blinds Throughout, New Quartz on the fireplace and New mantle W/beatiful Shiplap to tie it all in. So much storage space in this home, Huge Attic to store all your decorations! New mailbox. Checkout the HUGE Backyard! enough space for that BOAT you always wanted to keep at home! Location! Location! Location! Minutes to "Nico Oyster and Seafood restaurant", and all Shemcreek has to offer! Minutes to Isle of Palm and Sullivan Isl. True Coastal Living!
Zillow last checked: 8 hours ago
Listing updated: October 01, 2024 at 10:16am
Listed by:
RE/MAX Cornerstone Realty
Bought with:
Maison Real Estate
Source: CTMLS,MLS#: 24000473
Facts & features
Interior
Bedrooms & bathrooms
- Bedrooms: 4
- Bathrooms: 3
- Full bathrooms: 3
Heating
- Heat Pump
Cooling
- Central Air
Appliances
- Laundry: Electric Dryer Hookup, Washer Hookup, Laundry Room
Features
- Ceiling - Blown, Ceiling - Cathedral/Vaulted, Ceiling - Smooth, Kitchen Island, Walk-In Closet(s), Ceiling Fan(s), Eat-in Kitchen, Formal Living, In-Law Floorplan
- Flooring: Ceramic Tile, Luxury Vinyl
- Windows: Window Treatments
- Number of fireplaces: 1
- Fireplace features: Living Room, One
Interior area
- Total structure area: 2,254
- Total interior livable area: 2,254 sqft
Property
Parking
- Total spaces: 1
- Parking features: Garage, Garage Door Opener
- Garage spaces: 1
Features
- Levels: One and One Half,Two,Multi/Split
- Stories: 2
- Entry location: Ground Level
- Patio & porch: Patio
- Exterior features: Rain Gutters
Lot
- Size: 10,018 sqft
- Features: 0 - .5 Acre
Details
- Parcel number: 5351200059
Construction
Type & style
- Home type: SingleFamily
- Architectural style: Traditional
- Property subtype: Single Family Residence
Materials
- Brick, Vinyl Siding
- Foundation: Crawl Space
- Roof: Architectural
Condition
- New construction: No
- Year built: 1975
Utilities & green energy
- Sewer: Public Sewer
- Water: Public
- Utilities for property: Dominion Energy, Mt. P. W/S Comm
Community & neighborhood
Location
- Region: Mount Pleasant
- Subdivision: Rosemead
Other
Other facts
- Listing terms: Cash,Conventional,FHA,VA Loan
Price history
| Date | Event | Price |
|---|---|---|
| 4/15/2024 | Sold | $825,000+0%$366/sqft |
Source: | ||
| 2/23/2024 | Contingent | $824,987$366/sqft |
Source: | ||
| 2/20/2024 | Price change | $824,987-1.8%$366/sqft |
Source: | ||
| 2/6/2024 | Price change | $839,999-2.2%$373/sqft |
Source: | ||
| 1/26/2024 | Price change | $859,000-1.2%$381/sqft |
Source: | ||
Public tax history
| Year | Property taxes | Tax assessment |
|---|---|---|
| 2024 | $3,173 -16.2% | $33,000 +119.7% |
| 2023 | $3,785 +5.9% | $15,020 |
| 2022 | $3,574 +0.1% | $15,020 |
Find assessor info on the county website
Neighborhood: 29464
Nearby schools
GreatSchools rating
- 7/10James B. Edwards Elementary SchoolGrades: PK-5Distance: 0.6 mi
- 9/10Moultrie Middle SchoolGrades: 6-8Distance: 1.7 mi
- 9/10Charleston Charter for Math and ScienceGrades: 6-12Distance: 5.6 mi
Schools provided by the listing agent
- Elementary: Mamie Whitesides
- Middle: Moultrie
- High: Wando
Source: CTMLS. This data may not be complete. We recommend contacting the local school district to confirm school assignments for this home.
Get a cash offer in 3 minutes
Find out how much your home could sell for in as little as 3 minutes with a no-obligation cash offer.
Estimated market value
$953,800
Get a cash offer in 3 minutes
Find out how much your home could sell for in as little as 3 minutes with a no-obligation cash offer.
Estimated market value
$953,800
