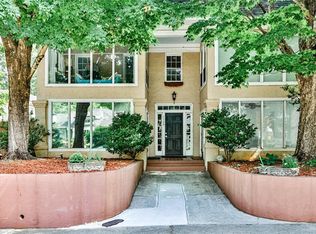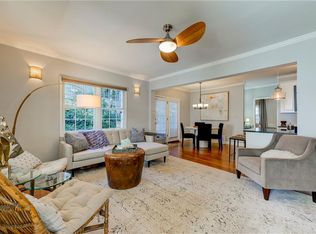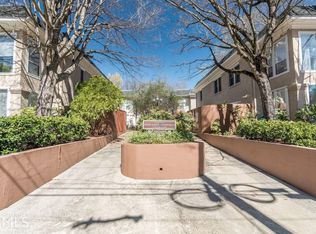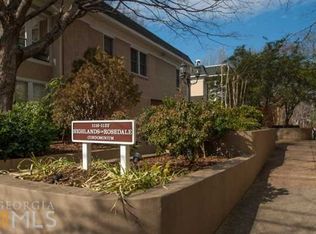Closed
$401,500
1122 Rosedale Dr NE #B4, Atlanta, GA 30306
2beds
980sqft
Condominium, Residential
Built in 1930
-- sqft lot
$405,000 Zestimate®
$410/sqft
$2,013 Estimated rent
Home value
$405,000
$369,000 - $446,000
$2,013/mo
Zestimate® history
Loading...
Owner options
Explore your selling options
What's special
Welcome to 1122 Rosedale Drive, an exquisite top floor corner unit nestled in the true heart of The Virginia Highland. This bright, airy, and thoughtfully updated 2-bedroom, 1-bathroom unit is an ideal sanctuary for first-time buyers, professionals, couples, roommates, students, and savvy investors alike. As you step into this home, you're greeted by a wide open floor plan that allows the kitchen and great room to flow seamlessly together, making it perfect for entertaining or relaxing in style. The updated kitchen boasts stainless steel appliances, luxurious leather textured granite countertops, an over-sized island perfect for meal prep or casual dining, sleek subway tile backsplash, and extra storage for all your culinary needs. Hardwood floors throughout the home lead you to a renovated bathroom featuring a granite counter, glass door, and subway tiled shower, providing a spa-like experience. One of the extraordinary highlights of this home is the sunroom with floor-to-ceiling windows offering a versatile space that could serve as a perfect home office or sitting room to unwind. Additional features include an outside deck space for al fresco enjoyment, in-unit laundry for convenience, and additional storage available in the building's basement. Parking is available both off-street in the community's large exclusive private lot or on one of the prettiest and quiet residential streets in the Highlands ensuring coming and going is always hassle-free. This absolute gem is located around the corner from vibrant shopping, dining, and entertainment options that make Virginia-Highland truly unique. And the tree-lined streets and charming homes capture the area's historic 1920s/1930s allure, making this one of the most desirable, residential, and walkable locations in the neighborhood. Don't miss the chance to live in one of the best locations in the city and own a piece of Atlanta's history. 1122 Rosedale Drive awaits your arrival!
Zillow last checked: 8 hours ago
Listing updated: February 18, 2025 at 10:54pm
Listing Provided by:
MICHAEL TOPOR,
Weichert, Realtors - The Collective
Bought with:
Kim Orr, 359850
Harry Norman Realtors
Source: FMLS GA,MLS#: 7488865
Facts & features
Interior
Bedrooms & bathrooms
- Bedrooms: 2
- Bathrooms: 1
- Full bathrooms: 1
- Main level bathrooms: 1
- Main level bedrooms: 2
Primary bedroom
- Features: Master on Main, Roommate Floor Plan, Split Bedroom Plan
- Level: Master on Main, Roommate Floor Plan, Split Bedroom Plan
Bedroom
- Features: Master on Main, Roommate Floor Plan, Split Bedroom Plan
Primary bathroom
- Features: Shower Only
Dining room
- Features: Open Concept
Kitchen
- Features: Breakfast Bar, Cabinets White, Eat-in Kitchen, Kitchen Island, Stone Counters, View to Family Room
Heating
- Central, Forced Air
Cooling
- Central Air
Appliances
- Included: Dishwasher, Disposal, Dryer, Gas Range, Microwave, Refrigerator, Self Cleaning Oven, Washer
- Laundry: Laundry Room, Main Level
Features
- Entrance Foyer, High Ceilings 9 ft Main, High Speed Internet, Recessed Lighting
- Flooring: Hardwood
- Windows: None
- Basement: None
- Has fireplace: No
- Fireplace features: None
- Common walls with other units/homes: End Unit,No One Above
Interior area
- Total structure area: 980
- Total interior livable area: 980 sqft
Property
Parking
- Total spaces: 2
- Parking features: Level Driveway, Parking Lot, Unassigned
- Has uncovered spaces: Yes
Accessibility
- Accessibility features: None
Features
- Levels: One
- Stories: 1
- Patio & porch: Deck
- Exterior features: Balcony, Courtyard, Gas Grill, Storage
- Pool features: None
- Spa features: None
- Fencing: None
- Has view: Yes
- View description: City
- Waterfront features: None
- Body of water: None
Lot
- Size: 980.10 sqft
- Features: Landscaped, Level
Details
- Additional structures: None
- Parcel number: 17 000100120082
- Other equipment: None
- Horse amenities: None
Construction
Type & style
- Home type: Condo
- Property subtype: Condominium, Residential
- Attached to another structure: Yes
Materials
- Brick 4 Sides
- Foundation: None
- Roof: Composition
Condition
- Resale
- New construction: No
- Year built: 1930
Utilities & green energy
- Electric: None
- Sewer: Public Sewer
- Water: Public
- Utilities for property: Cable Available, Electricity Available, Natural Gas Available, Phone Available, Sewer Available, Underground Utilities, Water Available
Green energy
- Energy efficient items: None
- Energy generation: None
- Water conservation: Low-Flow Fixtures
Community & neighborhood
Security
- Security features: Fire Alarm, Smoke Detector(s)
Community
- Community features: Homeowners Assoc, Near Beltline, Near Public Transport, Near Schools, Near Shopping, Near Trails/Greenway, Sidewalks, Street Lights
Location
- Region: Atlanta
- Subdivision: Highlands On Rosedale
HOA & financial
HOA
- Has HOA: Yes
- HOA fee: $315 monthly
- Services included: Maintenance Grounds, Maintenance Structure, Reserve Fund
Other
Other facts
- Ownership: Condominium
- Road surface type: Paved
Price history
| Date | Event | Price |
|---|---|---|
| 2/13/2025 | Sold | $401,500-5.5%$410/sqft |
Source: | ||
| 1/28/2025 | Pending sale | $425,000$434/sqft |
Source: | ||
| 1/2/2025 | Price change | $425,000-1.2%$434/sqft |
Source: | ||
| 11/20/2024 | Listed for sale | $430,000+30.3%$439/sqft |
Source: | ||
| 6/4/2019 | Sold | $330,000+7.8%$337/sqft |
Source: | ||
Public tax history
| Year | Property taxes | Tax assessment |
|---|---|---|
| 2025 | $3,338 +68.7% | $120,040 |
| 2024 | $1,978 -39.3% | $120,040 |
| 2023 | $3,261 +19.4% | $120,040 +13.1% |
Find assessor info on the county website
Neighborhood: Virginia Highland
Nearby schools
GreatSchools rating
- 8/10Springdale Park Elementary SchoolGrades: K-5Distance: 0.4 mi
- 8/10David T Howard Middle SchoolGrades: 6-8Distance: 1.8 mi
- 9/10Midtown High SchoolGrades: 9-12Distance: 1.2 mi
Schools provided by the listing agent
- Elementary: Springdale Park
- Middle: David T Howard
- High: Midtown
Source: FMLS GA. This data may not be complete. We recommend contacting the local school district to confirm school assignments for this home.
Get a cash offer in 3 minutes
Find out how much your home could sell for in as little as 3 minutes with a no-obligation cash offer.
Estimated market value
$405,000
Get a cash offer in 3 minutes
Find out how much your home could sell for in as little as 3 minutes with a no-obligation cash offer.
Estimated market value
$405,000



