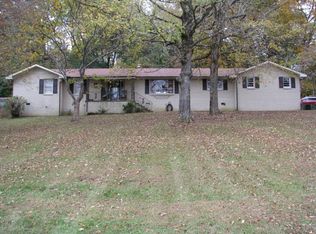Closed
$409,900
1122 Ridgecrest Dr, Dickson, TN 37055
3beds
1,679sqft
Single Family Residence, Residential
Built in 1985
1.1 Acres Lot
$408,300 Zestimate®
$244/sqft
$2,140 Estimated rent
Home value
$408,300
$327,000 - $514,000
$2,140/mo
Zestimate® history
Loading...
Owner options
Explore your selling options
What's special
Welcome to 1122 Ridgecrest drive! *Beautiful Brick Home situated on 1.10 Acres+/-*Stunning Selections*Next Level Lighting*FULL QUARTZ PACKAGE IN KITCHEN + QUARTZ BATHROOMS*Stainless Steel Appliance Package*Large Pantry*Shows Like a Model Home*Covered Front Porch*Concrete Sidewalk*Incredible Curb Appeal*PARK-LIKE YARD-Perfect for Outdoor Entertaining*No HOA here*100% Loans Available on this Home*100% Complete + Ready to Close*This Builder is Well Known for his Quality*Peaceful Country Setting yet Easy Commute to Nashville via I-40*A Complete Showplace*Home has 3 Bedrooms* NEW SOD/Yard has been Seeded/strawed*Detached 2 Car Metal Garage (Size is 18' By 30)'*Property lines were just marked*PAVED DRIVEWAY*High End Neighborhood*PRIME LOCATION*
Zillow last checked: 8 hours ago
Listing updated: October 20, 2025 at 01:44pm
Listing Provided by:
Josiah Overholt 615-686-8123,
The Baker Brokerage
Bought with:
Deborah (Debbie) C. Harper, 294767
Parker Peery Properties
Source: RealTracs MLS as distributed by MLS GRID,MLS#: 2928911
Facts & features
Interior
Bedrooms & bathrooms
- Bedrooms: 3
- Bathrooms: 2
- Full bathrooms: 2
- Main level bedrooms: 3
Heating
- Natural Gas
Cooling
- Central Air
Appliances
- Included: Gas Range, Dishwasher, Dryer, Microwave, Refrigerator, Stainless Steel Appliance(s), Washer
- Laundry: Electric Dryer Hookup, Washer Hookup
Features
- High Speed Internet
- Flooring: Tile
- Basement: None,Crawl Space
- Number of fireplaces: 1
- Fireplace features: Living Room, Wood Burning
Interior area
- Total structure area: 1,679
- Total interior livable area: 1,679 sqft
- Finished area above ground: 1,679
Property
Parking
- Total spaces: 2
- Parking features: Detached
- Garage spaces: 2
Features
- Levels: One
- Stories: 1
Lot
- Size: 1.10 Acres
Details
- Parcel number: 102 00903 000
- Special conditions: Standard
Construction
Type & style
- Home type: SingleFamily
- Property subtype: Single Family Residence, Residential
Materials
- Brick, Vinyl Siding
- Roof: Asphalt
Condition
- New construction: No
- Year built: 1985
Utilities & green energy
- Sewer: Private Sewer
- Water: Public
- Utilities for property: Natural Gas Available, Water Available
Community & neighborhood
Security
- Security features: Smoke Detector(s)
Location
- Region: Dickson
- Subdivision: 0
Price history
| Date | Event | Price |
|---|---|---|
| 10/20/2025 | Sold | $409,900$244/sqft |
Source: | ||
| 9/11/2025 | Contingent | $409,900$244/sqft |
Source: | ||
| 8/8/2025 | Listed for sale | $409,900$244/sqft |
Source: | ||
| 8/8/2025 | Contingent | $409,900$244/sqft |
Source: | ||
| 7/3/2025 | Listed for sale | $409,900+110.2%$244/sqft |
Source: | ||
Public tax history
| Year | Property taxes | Tax assessment |
|---|---|---|
| 2025 | $1,078 | $63,775 |
| 2024 | $1,078 +12.2% | $63,775 +56% |
| 2023 | $961 | $40,875 |
Find assessor info on the county website
Neighborhood: 37055
Nearby schools
GreatSchools rating
- 6/10The Discovery SchoolGrades: K-5Distance: 2.6 mi
- 6/10Dickson Middle SchoolGrades: 6-8Distance: 3.3 mi
- 5/10Dickson County High SchoolGrades: 9-12Distance: 3.1 mi
Schools provided by the listing agent
- Elementary: The Discovery School
- Middle: Dickson Middle School
- High: Dickson County High School
Source: RealTracs MLS as distributed by MLS GRID. This data may not be complete. We recommend contacting the local school district to confirm school assignments for this home.
Get a cash offer in 3 minutes
Find out how much your home could sell for in as little as 3 minutes with a no-obligation cash offer.
Estimated market value$408,300
Get a cash offer in 3 minutes
Find out how much your home could sell for in as little as 3 minutes with a no-obligation cash offer.
Estimated market value
$408,300
