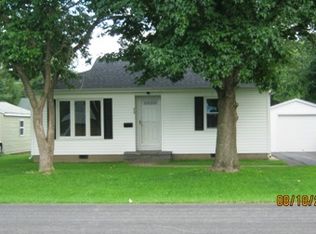Closed
$103,000
1122 Rider St, Flora, IL 62839
3beds
1,114sqft
Single Family Residence
Built in 1948
7,405.2 Square Feet Lot
$105,200 Zestimate®
$92/sqft
$1,203 Estimated rent
Home value
$105,200
Estimated sales range
Not available
$1,203/mo
Zestimate® history
Loading...
Owner options
Explore your selling options
What's special
This Adorable 3 Bedroom, 2 Bath Home Has All the Bases Covered. You will love the neighborhood and convenient location. This affordable home should qualify for any loan program. If you are looking for a home with a yard that is perfect for family, pets, and entertaining, then this is the one. The tall, fenced backyard has a rolling back gate to provide easy access for almost anything. The patio/deck has large patio doors off of the primary bedroom for easy access. Perfect for that late nighttime to sit together, to relax, cuddle, and count the stars. The wooden playset stays with the home for hours of fun, and the fire pit is perfect to sit around so stories can be told. The home is covered with a new metal roof and the inside has a new furnace that has just been installed. Walking in, you will be surprised by all the space in the living, dining, and kitchen area all with new LVP flooring. The primary bedroom, on the back of the home, has an attached half bath, dressing area, and the outside living area just steps away. The other two bedrooms are on the front of the home, close to the full bath and large linen closet. The laundry/utility room has a sink for hand washables and plenty of space for your large washer and dryer. This family enjoys the comfort of window air units, but a new central air system can be easily added to the new furnace. Now add the finished 1-car garage and paved drive you can see this one is a hit out of the park!
Zillow last checked: 8 hours ago
Listing updated: February 04, 2026 at 02:04pm
Listing courtesy of:
Phil Wiley 618-676-7445,
WILEY REALTY GROUP
Bought with:
data change rules
DYNACONNECTIONS
Source: MRED as distributed by MLS GRID,MLS#: EB457565
Facts & features
Interior
Bedrooms & bathrooms
- Bedrooms: 3
- Bathrooms: 2
- Full bathrooms: 1
- 1/2 bathrooms: 1
Primary bedroom
- Features: Flooring (Hardwood), Bathroom (Half)
- Level: Main
- Area: 140 Square Feet
- Dimensions: 10x14
Bedroom 2
- Features: Flooring (Hardwood)
- Level: Main
- Area: 130 Square Feet
- Dimensions: 10x13
Bedroom 3
- Features: Flooring (Hardwood)
- Level: Main
- Area: 108 Square Feet
- Dimensions: 9x12
Other
- Features: Flooring (Hardwood)
- Level: Main
- Area: 56 Square Feet
- Dimensions: 7x8
Dining room
- Features: Flooring (Luxury Vinyl)
- Level: Main
- Area: 88 Square Feet
- Dimensions: 8x11
Kitchen
- Features: Flooring (Luxury Vinyl)
- Level: Main
- Area: 180 Square Feet
- Dimensions: 12x15
Laundry
- Features: Flooring (Laminate)
- Level: Main
- Area: 70 Square Feet
- Dimensions: 7x10
Living room
- Features: Flooring (Luxury Vinyl)
- Level: Main
- Area: 180 Square Feet
- Dimensions: 12x15
Heating
- Forced Air, Natural Gas
Appliances
- Included: Range, Refrigerator, Electric Water Heater
Features
- Windows: Window Treatments
- Basement: Egress Window
Interior area
- Total interior livable area: 1,114 sqft
- Finished area below ground: 0
Property
Parking
- Total spaces: 1
- Parking features: Gravel, Yes, Detached, Alley Access, Garage
- Garage spaces: 1
Features
- Patio & porch: Deck
- Fencing: Fenced
Lot
- Size: 7,405 sqft
- Dimensions: 59.7' x 120'
- Features: Corner Lot, Level
Details
- Parcel number: 1026214033
Construction
Type & style
- Home type: SingleFamily
- Architectural style: Other
- Property subtype: Single Family Residence
Materials
- Vinyl Siding, Frame
- Foundation: Block
Condition
- New construction: No
- Year built: 1948
Utilities & green energy
- Sewer: Public Sewer
- Water: Public
- Utilities for property: Cable Available
Community & neighborhood
Location
- Region: Flora
- Subdivision: Rider
Other
Other facts
- Listing terms: FHA
Price history
| Date | Event | Price |
|---|---|---|
| 6/18/2025 | Sold | $103,000-1.9%$92/sqft |
Source: | ||
| 5/6/2025 | Pending sale | $105,000$94/sqft |
Source: | ||
| 4/17/2025 | Listed for sale | $105,000+61.5%$94/sqft |
Source: | ||
| 8/26/2021 | Sold | $65,000$58/sqft |
Source: Public Record Report a problem | ||
Public tax history
| Year | Property taxes | Tax assessment |
|---|---|---|
| 2024 | $1,545 +6.5% | $24,988 +7.7% |
| 2023 | $1,451 -27.8% | $23,191 +9.9% |
| 2022 | $2,009 +40.5% | $21,093 +1.8% |
Find assessor info on the county website
Neighborhood: 62839
Nearby schools
GreatSchools rating
- 8/10Flora Elementary SchoolGrades: PK-5Distance: 1.1 mi
- 10/10Floyd Henson Jr High SchoolGrades: 6-8Distance: 1 mi
- 6/10Flora High SchoolGrades: 9-12Distance: 1.1 mi
Schools provided by the listing agent
- Elementary: Flora
- Middle: Flora
- High: Flora Hs
Source: MRED as distributed by MLS GRID. This data may not be complete. We recommend contacting the local school district to confirm school assignments for this home.
Get pre-qualified for a loan
At Zillow Home Loans, we can pre-qualify you in as little as 5 minutes with no impact to your credit score.An equal housing lender. NMLS #10287.
