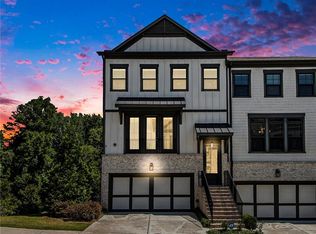Closed
$635,000
1122 Provence Ln, Decatur, GA 30033
3beds
3,084sqft
Townhouse
Built in 2019
1,306.8 Square Feet Lot
$625,900 Zestimate®
$206/sqft
$4,076 Estimated rent
Home value
$625,900
$576,000 - $682,000
$4,076/mo
Zestimate® history
Loading...
Owner options
Explore your selling options
What's special
PANORAMIC VIEWS OF OPEN PARK & NATURE JUST BEGINS TO DESCRIBE THE EXCITEMENT THIS STUNNING GATED EXECUTIVE TOWNHOME BRINGS... Only several years old, and absolutely pristine, this pet-free palatial home boasts nearly 3,100 sq ft!! 2-car garage. Extra-tall 10 ft ceilings. HUGE gourmet chef's kitchen, modern, with OVERSIZED 15 ft center island and every conceivable luxury!!! This open floor plan is an entertainer's dream- and even features an impossible-to-find Keeping Room off the kitchen. Additional features: soft-close kitchen drawers; large pantry; California closet system in master BR; media room in fully-finished basement- with an additional guest bedroom & full bath! Covered deck with tranquil views of deep forest and walking park... Whole-house advanced 5 stage water filtration system (ultra-clean water in every faucet); plantation blinds; covered deck; and basement is pre-plumb'd for a bar if one chooses to install one... Master is nice and large with beautiful trim package- gorgeous bath. Gas fireplace, and flawless hardwood floors adds to the wow factor... Hi-end washer/dryer and refrigerator all included. Minutes from the business of the City- yet located in a very quiet and peaceful gated new community. Sparkling community pool too. Corporate transfer to Orlando, FLA... Priced correct- bring your best client this one will be your winner for the day!
Zillow last checked: 8 hours ago
Listing updated: June 18, 2025 at 05:15am
Listed by:
Michael Migliore 404-915-3130,
Realty Gold Team LLC
Bought with:
Morgan Hill, 416348
BHGRE Metro Brokers
Source: GAMLS,MLS#: 10524869
Facts & features
Interior
Bedrooms & bathrooms
- Bedrooms: 3
- Bathrooms: 5
- Full bathrooms: 3
- 1/2 bathrooms: 2
Dining room
- Features: Dining Rm/Living Rm Combo
Kitchen
- Features: Breakfast Area, Breakfast Bar, Breakfast Room, Kitchen Island, Solid Surface Counters, Walk-in Pantry
Heating
- Forced Air, Natural Gas
Cooling
- Ceiling Fan(s), Central Air, Electric
Appliances
- Included: Cooktop, Dishwasher, Disposal, Gas Water Heater, Microwave, Oven
- Laundry: Other
Features
- Double Vanity, Separate Shower, Soaking Tub, Tile Bath, Tray Ceiling(s), Entrance Foyer, Vaulted Ceiling(s), Walk-In Closet(s)
- Flooring: Hardwood, Tile
- Windows: Double Pane Windows, Window Treatments
- Basement: Bath Finished,Daylight,Exterior Entry,Finished,Full,Interior Entry
- Number of fireplaces: 1
- Fireplace features: Factory Built, Family Room, Gas Starter
- Common walls with other units/homes: No One Above,No One Below
Interior area
- Total structure area: 3,084
- Total interior livable area: 3,084 sqft
- Finished area above ground: 3,084
- Finished area below ground: 0
Property
Parking
- Total spaces: 2
- Parking features: Attached, Garage, Garage Door Opener
- Has attached garage: Yes
Features
- Levels: Three Or More
- Stories: 3
- Patio & porch: Deck, Patio
- Exterior features: Balcony, Garden
- Has view: Yes
- View description: Seasonal View
Lot
- Size: 1,306 sqft
- Features: Greenbelt, Level
- Residential vegetation: Cleared
Details
- Parcel number: 18 113 11 143
Construction
Type & style
- Home type: Townhouse
- Architectural style: Brick 4 Side,Craftsman,Stone Frame
- Property subtype: Townhouse
Materials
- Brick, Stone
- Foundation: Pillar/Post/Pier
- Roof: Composition
Condition
- Resale
- New construction: No
- Year built: 2019
Details
- Warranty included: Yes
Utilities & green energy
- Electric: 220 Volts
- Sewer: Public Sewer
- Water: Public
- Utilities for property: Cable Available, Electricity Available, High Speed Internet, Natural Gas Available
Community & neighborhood
Security
- Security features: Carbon Monoxide Detector(s), Security System, Smoke Detector(s)
Community
- Community features: Clubhouse, Park, Pool, Sidewalks, Street Lights, Near Public Transport
Location
- Region: Decatur
- Subdivision: Dumont Place
HOA & financial
HOA
- Has HOA: Yes
- HOA fee: $335 annually
- Services included: Facilities Fee, Maintenance Grounds, Management Fee, Reserve Fund, Swimming
Other
Other facts
- Listing agreement: Exclusive Right To Sell
- Listing terms: Cash,Conventional,VA Loan
Price history
| Date | Event | Price |
|---|---|---|
| 6/17/2025 | Sold | $635,000-2.3%$206/sqft |
Source: | ||
| 6/6/2025 | Pending sale | $650,000$211/sqft |
Source: | ||
| 5/18/2025 | Price change | $650,000-5.7%$211/sqft |
Source: FMLS GA #7581774 Report a problem | ||
| 4/16/2024 | Pending sale | $689,000$223/sqft |
Source: | ||
| 4/4/2024 | Listed for sale | $689,000$223/sqft |
Source: | ||
Public tax history
| Year | Property taxes | Tax assessment |
|---|---|---|
| 2025 | $8,410 +6.4% | $270,280 +7.2% |
| 2024 | $7,904 +5.1% | $252,080 -2.8% |
| 2023 | $7,517 +4.6% | $259,280 +19.7% |
Find assessor info on the county website
Neighborhood: North Decatur
Nearby schools
GreatSchools rating
- 7/10Sagamore Hills Elementary SchoolGrades: PK-5Distance: 1.5 mi
- 5/10Henderson Middle SchoolGrades: 6-8Distance: 4.4 mi
- 7/10Lakeside High SchoolGrades: 9-12Distance: 2.3 mi
Schools provided by the listing agent
- Elementary: Sagamore Hills
- Middle: Henderson
- High: Lakeside
Source: GAMLS. This data may not be complete. We recommend contacting the local school district to confirm school assignments for this home.
Get a cash offer in 3 minutes
Find out how much your home could sell for in as little as 3 minutes with a no-obligation cash offer.
Estimated market value$625,900
Get a cash offer in 3 minutes
Find out how much your home could sell for in as little as 3 minutes with a no-obligation cash offer.
Estimated market value
$625,900
