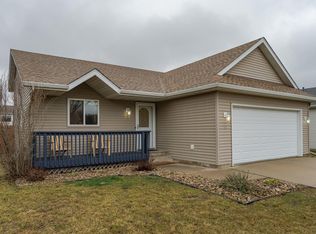Closed
$330,000
1122 Peregrine Dr SE, Rochester, MN 55904
3beds
1,762sqft
Single Family Residence
Built in 2001
6,534 Square Feet Lot
$333,600 Zestimate®
$187/sqft
$2,102 Estimated rent
Home value
$333,600
$307,000 - $364,000
$2,102/mo
Zestimate® history
Loading...
Owner options
Explore your selling options
What's special
This charming, move-in ready 3-bedroom, 2-bath home has been meticulously maintained and is perfect for those seeking comfort and convenience. With a brand-new maintenance-free deck that overlooks a fenced yard, a newer roof, and a location directly across from a city park, this home offers both relaxation and practicality.
Inside, the tri-level layout creates an open and airy feel, with a kitchen/dining area boasting vaulted ceilings that is complemented by an upper-level living room. The upper level also features two spacious bedrooms and a full bathroom. The lower level includes a cozy family room, an additional bedroom, and a bathroom, along with ample storage space.
Located close to Eastwood Golf Course and the college, and just a short drive to downtown (less than 10 minutes), this home is in a prime spot for both work and play. A perfect place to call home and enjoy all the wonderful amenities nearby!
Zillow last checked: 8 hours ago
Listing updated: June 30, 2025 at 01:43pm
Listed by:
Dustin Kanz 507-990-2303,
Re/Max Results
Bought with:
Daniel Kingsley
eXp Realty
Source: NorthstarMLS as distributed by MLS GRID,MLS#: 6691943
Facts & features
Interior
Bedrooms & bathrooms
- Bedrooms: 3
- Bathrooms: 2
- Full bathrooms: 1
- 3/4 bathrooms: 1
Bedroom 1
- Level: Upper
Bedroom 2
- Level: Upper
Bedroom 3
- Level: Lower
Bathroom
- Level: Upper
Bathroom
- Level: Lower
Dining room
- Level: Main
Family room
- Level: Lower
Kitchen
- Level: Main
Laundry
- Level: Lower
Living room
- Level: Upper
Heating
- Forced Air
Cooling
- Central Air
Features
- Basement: Egress Window(s),Finished
- Has fireplace: No
Interior area
- Total structure area: 1,762
- Total interior livable area: 1,762 sqft
- Finished area above ground: 1,012
- Finished area below ground: 750
Property
Parking
- Total spaces: 2
- Parking features: Attached, Asphalt
- Attached garage spaces: 2
Accessibility
- Accessibility features: None
Features
- Levels: Three Level Split
- Patio & porch: Deck
- Fencing: Wood
Lot
- Size: 6,534 sqft
- Dimensions: 54 x 120
Details
- Foundation area: 836
- Parcel number: 630433060591
- Zoning description: Residential-Single Family
Construction
Type & style
- Home type: SingleFamily
- Property subtype: Single Family Residence
Materials
- Vinyl Siding
- Roof: Asphalt
Condition
- Age of Property: 24
- New construction: No
- Year built: 2001
Utilities & green energy
- Electric: Circuit Breakers
- Gas: Natural Gas
- Sewer: City Sewer/Connected
- Water: City Water/Connected
Community & neighborhood
Location
- Region: Rochester
- Subdivision: Valley Side Estates
HOA & financial
HOA
- Has HOA: No
Price history
| Date | Event | Price |
|---|---|---|
| 6/30/2025 | Sold | $330,000+4.8%$187/sqft |
Source: | ||
| 4/15/2025 | Pending sale | $314,900$179/sqft |
Source: | ||
| 4/4/2025 | Listed for sale | $314,900+85.2%$179/sqft |
Source: | ||
| 6/30/2015 | Sold | $170,000+3.1%$96/sqft |
Source: | ||
| 5/21/2015 | Price change | $164,900-1.8%$94/sqft |
Source: Handy Andy Real Estate Experts,Inc. - Licensed in the state of MN #4062830 Report a problem | ||
Public tax history
| Year | Property taxes | Tax assessment |
|---|---|---|
| 2024 | $3,027 | $245,800 +3.1% |
| 2023 | -- | $238,400 +8.8% |
| 2022 | $2,582 +7.5% | $219,100 +18.4% |
Find assessor info on the county website
Neighborhood: 55904
Nearby schools
GreatSchools rating
- 5/10Pinewood Elementary SchoolGrades: PK-5Distance: 2.5 mi
- 9/10Mayo Senior High SchoolGrades: 8-12Distance: 2.5 mi
- 4/10Willow Creek Middle SchoolGrades: 6-8Distance: 2.7 mi
Schools provided by the listing agent
- Elementary: Pinewood
- Middle: Willow Creek
- High: Mayo
Source: NorthstarMLS as distributed by MLS GRID. This data may not be complete. We recommend contacting the local school district to confirm school assignments for this home.
Get a cash offer in 3 minutes
Find out how much your home could sell for in as little as 3 minutes with a no-obligation cash offer.
Estimated market value
$333,600
Get a cash offer in 3 minutes
Find out how much your home could sell for in as little as 3 minutes with a no-obligation cash offer.
Estimated market value
$333,600
