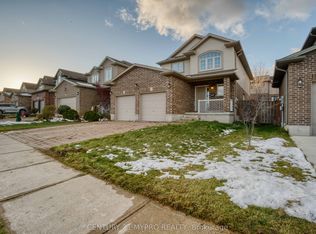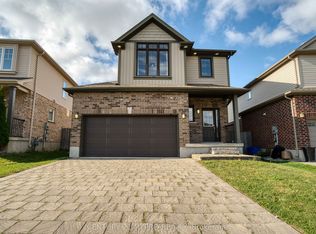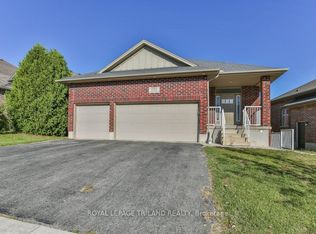Have you been looking for a 10/10? Stop scrolling! Welcome to 1122 Oakcrossing Road in North-West London, walking distance to all amenities, transit, parks and trails. This 3 + 1 bedroom, 4 bathroom home has been meticulously maintained, professionally painted throughout and thoughtfully updated both inside and outside. The main floor offers an inviting, open concept living and kitchen space. The kitchen features a beautiful new backsplash, newer stainless steel refrigerator and dishwasher and convenient side-door access to your outdoor oasis. The backyard is completely landscaped and updated with plants, trees, a large deck, pergola, extended privacy lattice screen, fully fenced, cement sidewalk (from the front to the back) and a new shed. Upstairs, are 3 good sized bedrooms and 2 full bathrooms. The master bedroom includes a walk-in closet with a built in organizer and a 4 piece bathroom. Last but not least, is the fully finished basement! This basement is not your average basement and is complete with an office, bedroom, beautiful 3 piece bathroom and a home theatre. The home theatre features a custom high drop ceiling with sound proof insulation, surround sound wiring and more. This incredible, updated, turn key home awaits its new owners! Book your private showing today!
This property is off market, which means it's not currently listed for sale or rent on Zillow. This may be different from what's available on other websites or public sources.


