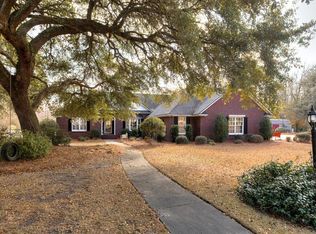Sold for $265,000
$265,000
1122 Oak Grove Church Rd, Manning, SC 29102
3beds
1,800sqft
Single Family Residence
Built in 2009
0.79 Acres Lot
$269,100 Zestimate®
$147/sqft
$2,009 Estimated rent
Home value
$269,100
Estimated sales range
Not available
$2,009/mo
Zestimate® history
Loading...
Owner options
Explore your selling options
What's special
Mature Oaks grace the entrance to this property set in the Perfect Location for Relaxation, Recreation, Convenience, and Privacy. Get ready to relax in this One-Story Custom-Built Brick Home which features a large covered front porch, a screened side porch, and a patio area at the rear of the home just waiting for your outdoor furniture and rocking chairs to provide many evenings of rocking and relaxing. You couldn't ask for a more convenient location, being only two minutes to McCleod Health Clarendon and the amenities of Downtown Manning, and not to mention the convenience of being located just five minutes off Interstate 95. The recreational areas along Lake Marion and Santee State Park are just a short drive away. In fact, it only takes ten minutes to get from this location to Lake Marion (Wyboo). This home is situated on a large, nicely landscaped, private lot. Step inside this Custom-Built Brick Home with Tray Ceilings in the Great Room and Master Bedroom, and an abundance of natural and recessed lighting throughout the home's interior. The kitchen has lots of custom solid maple cabinetry and plenty of counter space to prepare your favorite meals. Solid Maple Custom Cabinetry is continued throughout the home in the keeping room, bathrooms, and laundry room. Hardwood covers the floors in the kitchen, dining, and keeping room areas for easy living. Several large appliances will convey, to include a Whirlpool Electric Range and Microwave, GE Stainless French Door Refrigerator, and Dishwasher. There are three nicely appointed bedrooms with two of the bedrooms having gorgeous, custom windows with transoms. The Master Bedroom Suite can accommodate a complete King Bedroom Set with room to spare and features a luxurious bath with a huge sit-down shower with curved dual shower curtain rods, a custom vanity sink cabinet with long countertop, a lighted dressing mirror, a commode, and a true walk-in closet. There is also another full bathroom for guests. Attention to detail was taken when building this home. All light fixtures, ceiling fans, kitchen sink and bathroom fixtures, even down to the doorknobs are all brushed nickel. The home is equipped with a nice size storage/utility room inside the garage and pulldown stairs for attic access. So, I've given you a peek into 1122 Oak Grove Church Road. The next move is on you... If you could see yourself enjoying the amenities that this property has to offer, call today and let's set up a showing appointment. We look forward to hearing from You!
Zillow last checked: 8 hours ago
Listing updated: August 09, 2024 at 12:25pm
Listed by:
J Franklin 843-229-0003,
Brown & Company Sc, Llc
Bought with:
SALE NON-MEMBER
Non Member Sale (201)
Source: Pee Dee Realtor Association,MLS#: 20242372
Facts & features
Interior
Bedrooms & bathrooms
- Bedrooms: 3
- Bathrooms: 2
- Full bathrooms: 2
Heating
- Heat Pump
Cooling
- Heat Pump
Appliances
- Included: Dishwasher, Exhaust Fan, Microwave, Range, Refrigerator, Ice Maker
- Laundry: Wash/Dry Cnctn.
Features
- Ceiling Fan(s), Shower, Attic, Walk-In Closet(s), High Ceilings, Tray Ceiling(s), Solid Surface Countertops
- Flooring: Carpet, Wood, Tile, Hardwood
- Doors: Storm Door(s)
- Windows: Insulated Windows
- Attic: Pull Down Stairs
- Has fireplace: No
- Fireplace features: None
Interior area
- Total structure area: 1,800
- Total interior livable area: 1,800 sqft
Property
Parking
- Total spaces: 1
- Parking features: Attached
- Attached garage spaces: 1
Features
- Levels: One
- Stories: 1
- Patio & porch: Porch, Screened, Patio
- Exterior features: Screened Outdoor Space, Covered Outdoor Ceiling Fan
Lot
- Size: 0.79 Acres
Details
- Parcel number: 167000311300
Construction
Type & style
- Home type: SingleFamily
- Architectural style: Ranch
- Property subtype: Single Family Residence
Materials
- Brick Veneer
- Foundation: Slab
- Roof: Shingle
Condition
- Year built: 2009
Utilities & green energy
- Sewer: Septic Tank
- Water: Public
Community & neighborhood
Location
- Region: Manning
- Subdivision: County
Price history
| Date | Event | Price |
|---|---|---|
| 8/9/2024 | Sold | $265,000-1.5%$147/sqft |
Source: | ||
| 6/30/2024 | Pending sale | $269,000$149/sqft |
Source: | ||
| 6/22/2024 | Listed for sale | $269,000$149/sqft |
Source: | ||
Public tax history
| Year | Property taxes | Tax assessment |
|---|---|---|
| 2024 | $1,234 +2% | $5,976 |
| 2023 | $1,210 | $5,976 |
| 2022 | -- | $5,976 +9.1% |
Find assessor info on the county website
Neighborhood: 29102
Nearby schools
GreatSchools rating
- NAManning Early Childhood CenterGrades: PK-3Distance: 2.9 mi
- 5/10Manning Junior High SchoolGrades: 7-8Distance: 2.8 mi
- NAManning HighGrades: 9-12Distance: 2.9 mi
Schools provided by the listing agent
- Elementary: Manning Early Childhoo
- Middle: Manning Junior High
- High: Clarendon High
Source: Pee Dee Realtor Association. This data may not be complete. We recommend contacting the local school district to confirm school assignments for this home.

Get pre-qualified for a loan
At Zillow Home Loans, we can pre-qualify you in as little as 5 minutes with no impact to your credit score.An equal housing lender. NMLS #10287.
