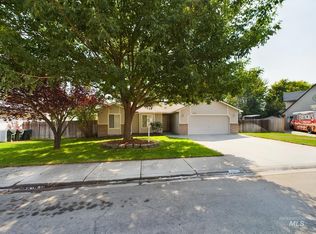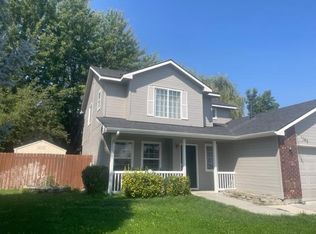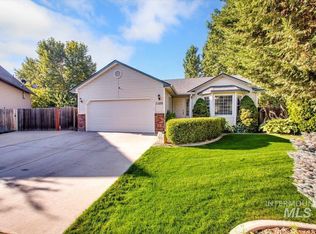Situated on a desirable cul-de-sac lot this 4 bedroom 3 bath home has plenty of spaces for a family to enjoy. Over sized lot allows for RV parking, future shop, and toys. The charming front porch and beautiful mature landscape adds to this home's appeal. Plus easy freeway access!
This property is off market, which means it's not currently listed for sale or rent on Zillow. This may be different from what's available on other websites or public sources.


