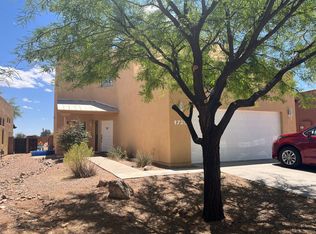DON'T MISS OUT ON THIS LARGE BEAUTIFUL PROPERTY!
*An Application and Credit and Background Checks will be conducted through Zillow prior to any showings, so serious inquiries only!*
Why live on-post or a cramped apartment/townhouse? If you want Privacy and Space, then this house is for you and your family
Leave all your worries at the door, once you drive up to this beautiful landscaped Santa Fe-style house set on a large fenced lot. From the outside and inside, you, your family and friends will enjoy the many amenities that this property has to offer. If you want to live in your own desert oasis during your stay at Fort Huachuca and the surrounding areas, then this beautiful home is what you are looking for. The front of the house provides a desert-style landscape. There will be no need for hours and hours doing tedious yard work because every tree and plant was selected with low-maintenance in mind. This will provide ample time to just sit back, relax and enjoy the gorgeous scenery of the mountainous surroundings or the landscaped back yard, unless you simply love working in the yard. The fenced-in backyard allows you to entertain in private all year-round, which includes a large covered porch with sun screens, two outdoor ceiling fans, custom-built artificial grass sitting area and several types of trees and plants which will stay green all seasons, creating a serene environment throughout the year. And when you get tired of enjoying the outside, you will be able to come inside and enjoy the spacious open floor plan which this house has to offer. Once you come through the large front door you will be welcomed by a stunning formal living and dining room area where the ceiling (approx 21' high) extends up through the second floor ceiling. This creates a large entertainment area. This area could be used as a game-room, office, home fitness area, kids playroom; you get the point; the options are unlimited. Then you will enter into a large opened archway that welcomes you into a huge family room, kitchen area and eating nook . There is really no need for a kitchen table due to the large granite peninsula that separates the two areas. The kitchen has all up-to-date stainless steel appliances, which matches the beautiful Beech wood cabinet's hardware. There is also a separate laundry room that leads you to the the large 3 car garage w/ tandem spot. The tandem spot can be used for parking, storage, or a work-area for hubby's tools and building projects. This house has 4 bedrooms and 3 full bathrooms which can easily accommodate a family of 7 if needed. One of the bathrooms is located down stairs to the front of the house, which is sectioned off with its own room and separate closet. This area could be used as a teenager's bedroom or a den (hubby's man-cave). The large master suite is situated from the other three upstairs' bedrooms which include a large walk-in closet and master bathroom w/ large garden tub (separate shower), double vanity and separate toilet. The other 3 rooms can easily accommodate small children or growing teenagers w/ large closets and ceiling fans. The house also includes two separate central AC units for customizing the temperatures for the two levels (this means lower utility bills). If you thought that was it, this property also has custom wood blinds throughout the house, an underground sprinkler system w/ auto-timer and an alarm/security system for that added peace of mind. This could be the desert oasis that you are looking for while here at Fort Huachuca and the surrounding areas, so don't miss out.
2-3+ year lease only
Pet types: Cats, Dogs, Fish, Birds, Reptiles
Deposit: $300
Pet Notes: No more than two pets. Pets must be house broken! $250 will be non-refundable
House for rent
Accepts Zillow applications
$2,650/mo
1122 Marchbanks Dr, Sierra Vista, AZ 85635
4beds
2,975sqft
Price may not include required fees and charges.
Single family residence
Available Mon Dec 1 2025
Cats, small dogs OK
Central air
Hookups laundry
Attached garage parking
Forced air
What's special
Spacious open floor planLarge fenced lotDesert-style landscapeFenced-in backyardLarge entertainment areaCustom wood blindsLarge covered porch
- 68 days
- on Zillow |
- -- |
- -- |
Travel times
Facts & features
Interior
Bedrooms & bathrooms
- Bedrooms: 4
- Bathrooms: 3
- Full bathrooms: 3
Heating
- Forced Air
Cooling
- Central Air
Appliances
- Included: Dishwasher, Microwave, Oven, Refrigerator, WD Hookup
- Laundry: Hookups
Features
- View, WD Hookup, Walk In Closet
- Flooring: Carpet, Tile
Interior area
- Total interior livable area: 2,975 sqft
Property
Parking
- Parking features: Attached
- Has attached garage: Yes
- Details: Contact manager
Features
- Patio & porch: Porch
- Exterior features: City Hall and police station within 1 mile, Heating system: Forced Air, Local walking trails, Park and sports complex within walking distance, Walk In Closet
- Has view: Yes
- View description: Mountain View
Details
- Parcel number: 10672510
Construction
Type & style
- Home type: SingleFamily
- Property subtype: Single Family Residence
Community & HOA
Location
- Region: Sierra Vista
Financial & listing details
- Lease term: 1 Year
Price history
| Date | Event | Price |
|---|---|---|
| 4/30/2025 | Listed for rent | $2,650$1/sqft |
Source: Zillow Rentals | ||
| 1/14/2011 | Sold | $273,000$92/sqft |
Source: Public Record | ||
![[object Object]](https://photos.zillowstatic.com/fp/0d18da9cc91600294fb6a5ecc09a82cf-p_i.jpg)
