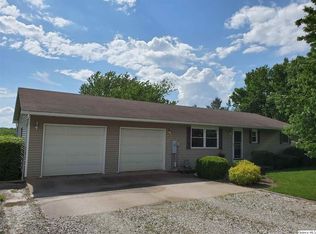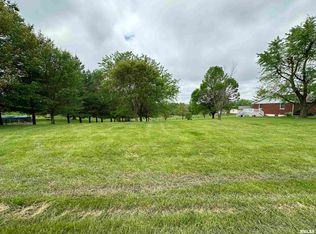Sold for $470,000 on 10/10/25
$470,000
1122 Maas Rd, Quincy, IL 62305
3beds
2,940sqft
Single Family Residence, Residential
Built in 2002
0.85 Acres Lot
$478,600 Zestimate®
$160/sqft
$2,719 Estimated rent
Home value
$478,600
$402,000 - $570,000
$2,719/mo
Zestimate® history
Loading...
Owner options
Explore your selling options
What's special
Schedule your showing today to view this wonderful two-story home. Experience the perfect blend of country living and city convenience with this beautiful home located just minutes from the interstate, shopping, and more. Inside, you’ll find a welcoming living area with a updated gas fireplace, as well as almost 3,000 sq feet of living space. The spacious master suite features its own gas fireplace and a large walk-in closet. The bonus room above the garage boasts vaulted ceilings with tongue-and-groove finish work and includes an additional 11x12 exercise area. Step outside and enjoy the private backyard complete with an in-ground pool and pool house featuring a convenient half bath. Relax on the back porch and take in the breathtaking views and gorgeous evening sunsets or start your day with morning coffee on the deck or front porch. Also includes an oversized two-car garage, as well as the 18x36 detached metal garage that includes gas heat. Other updates include front yard landscaping, garage exterior doors, and fenced backyard. This home truly has it all—spacious interiors, incredible outdoor living, and plenty of space for lots of fun for everyone.
Zillow last checked: 8 hours ago
Listing updated: October 21, 2025 at 01:16pm
Listed by:
Michael A Happel Office:217-224-8383,
Happel, Inc., REALTORS
Bought with:
Non-Member Agent RMLSA
Non-MLS
Source: RMLS Alliance,MLS#: CA1038909 Originating MLS: Capital Area Association of Realtors
Originating MLS: Capital Area Association of Realtors

Facts & features
Interior
Bedrooms & bathrooms
- Bedrooms: 3
- Bathrooms: 4
- Full bathrooms: 3
- 1/2 bathrooms: 1
Bedroom 1
- Level: Upper
- Dimensions: 18ft 0in x 15ft 0in
Bedroom 2
- Level: Upper
- Dimensions: 15ft 0in x 13ft 0in
Bedroom 3
- Level: Upper
- Dimensions: 16ft 0in x 11ft 0in
Other
- Area: 0
Additional room
- Description: Second floor family room
- Level: Upper
- Dimensions: 24ft 0in x 18ft 0in
Family room
- Level: Main
- Dimensions: 19ft 0in x 15ft 0in
Kitchen
- Level: Main
- Dimensions: 22ft 0in x 12ft 0in
Living room
- Level: Main
- Dimensions: 15ft 0in x 13ft 0in
Main level
- Area: 1254
Recreation room
- Level: Upper
Upper level
- Area: 1686
Heating
- Electric, Forced Air, Heat Pump, Geothermal
Cooling
- Heat Pump
Appliances
- Included: Dishwasher, Microwave, Range, Refrigerator, Electric Water Heater
Features
- Basement: Egress Window(s),Full,Unfinished
- Number of fireplaces: 2
Interior area
- Total structure area: 2,940
- Total interior livable area: 2,940 sqft
Property
Parking
- Total spaces: 4
- Parking features: Attached, Detached, Paved
- Attached garage spaces: 4
- Details: Number Of Garage Remotes: 2
Features
- Levels: Two
Lot
- Size: 0.85 Acres
- Dimensions: 123 x 300
- Features: Sloped
Details
- Parcel number: 200061401500
Construction
Type & style
- Home type: SingleFamily
- Property subtype: Single Family Residence, Residential
Materials
- Frame, Brick, Vinyl Siding
- Roof: Shingle
Condition
- New construction: No
- Year built: 2002
Utilities & green energy
- Sewer: Septic Tank
- Water: Mill Creek
Community & neighborhood
Location
- Region: Quincy
- Subdivision: None
Price history
| Date | Event | Price |
|---|---|---|
| 10/10/2025 | Sold | $470,000+0.2%$160/sqft |
Source: | ||
| 9/5/2025 | Pending sale | $469,000$160/sqft |
Source: | ||
| 9/2/2025 | Listed for sale | $469,000+20.6%$160/sqft |
Source: | ||
| 7/22/2022 | Sold | $389,000$132/sqft |
Source: Public Record Report a problem | ||
| 4/20/2022 | Contingent | $389,000$132/sqft |
Source: | ||
Public tax history
| Year | Property taxes | Tax assessment |
|---|---|---|
| 2024 | $8,293 +8.4% | $143,480 +10.7% |
| 2023 | $7,649 -2% | $129,660 |
| 2022 | $7,803 +37.8% | $129,660 +36.5% |
Find assessor info on the county website
Neighborhood: 62305
Nearby schools
GreatSchools rating
- 7/10Adams Elementary SchoolGrades: K-5Distance: 2 mi
- 2/10Quincy Jr High SchoolGrades: 6-8Distance: 4.4 mi
- 3/10Quincy Sr High SchoolGrades: 9-12Distance: 2.7 mi

Get pre-qualified for a loan
At Zillow Home Loans, we can pre-qualify you in as little as 5 minutes with no impact to your credit score.An equal housing lender. NMLS #10287.

