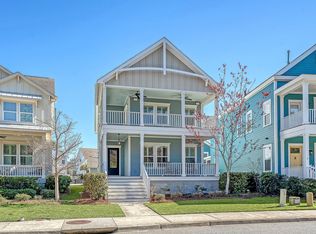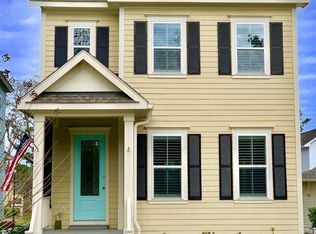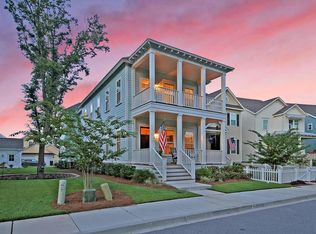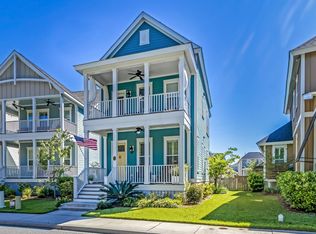Situated along an expansive tidal waterway, the award-winning Freeman's Point neighborhood boasts a swimming pool, fireplace, pavilion, marshfront walking trails around live oaks, tidal ponds, playground, dog park, crabbing/fishing dock and community boat ramp. Nestled inside established Seaside Plantation, the community is conveniently located just minutes from Folly Beach & historic downtown Charleston. Enjoy wildlife from the full front porch facing a wooded area, greenspace & pond, regularly occupied by herons, cranes, egrets & other coastal birds. Inside the home discover hardwood floors, new carpet, separate dining room, eat-in kitchen nook, huge island w/ seating, dual masters (use one as a media room, second living room, home office, playroom, or guest sanctuary), & tons of space!
This property is off market, which means it's not currently listed for sale or rent on Zillow. This may be different from what's available on other websites or public sources.



