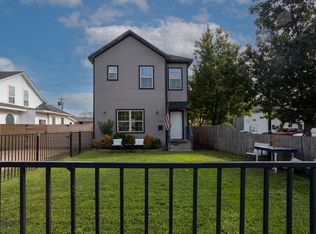Modern studio loft in the heart of downtown Dallas ready for immediate move-in! This fully furnished open-concept unit features polished concrete floors, exposed brick, industrial accents, and a sleek kitchen with stainless steel appliances. The spacious layout and oversized bathroom with washer/dryer space make it both stylish and functional. Residents enjoy premium amenities including a rooftop pool, fitness center, media room, concierge, 24-hour security, storage, and underground parking with EV charging. Perfectly located near top restaurants, shopping, and the AT&T Discovery Districtthis is true downtown loft living! Water and ethernet internet are included in the rent.
APPLICATION DETAILS:
- Application Fee: $75
- Security Deposit: 1 month's rent
- Resident's Benefits Package (required): $55/month, per lease (see pictures) (features include: renter's insurance, utility concierge, credit building, filter delivery, identity protection and more!)
- Technology Fee: $9.50/month, per lease
- Pet Fees: $300 non-refundable fee, plus $50/month pet fee
- Lease Initiation/Processing One Time Fee: $250.00
- $200 off the first month's rent as a move-in incentive
REQUIRED TO MOVE IN:
- Security Deposit + First Month's Rent
All information deemed reliable, but not guaranteed.
Apartment for rent
$1,999/mo
1122 Jackson St APT 914, Dallas, TX 75202
Studio
831sqft
Price may not include required fees and charges.
Apartment
Available now
Cats, dogs OK
-- A/C
Shared laundry
Off street parking
-- Heating
What's special
Industrial accentsRooftop poolExposed brickSpacious layout
- 49 days |
- -- |
- -- |
Travel times
Looking to buy when your lease ends?
Get a special Zillow offer on an account designed to grow your down payment. Save faster with up to a 6% match & an industry leading APY.
Offer exclusive to Foyer+; Terms apply. Details on landing page.
Facts & features
Interior
Bedrooms & bathrooms
- Bedrooms: 0
- Bathrooms: 1
- Full bathrooms: 1
Appliances
- Included: Disposal, Microwave, Range Oven, Refrigerator
- Laundry: Shared
Features
- Range/Oven
Interior area
- Total interior livable area: 831 sqft
Property
Parking
- Parking features: Off Street
- Details: Contact manager
Features
- Exterior features: Electric Vehicle Charging Station, Granite Countertops, HOA Community, Internet included in rent, Loft Layout, Range/Oven, Utilities fee required
Details
- Parcel number: 00C68930000000914
Construction
Type & style
- Home type: Apartment
- Property subtype: Apartment
Utilities & green energy
- Utilities for property: Internet
Building
Management
- Pets allowed: Yes
Community & HOA
Location
- Region: Dallas
Financial & listing details
- Lease term: Contact For Details
Price history
| Date | Event | Price |
|---|---|---|
| 9/1/2025 | Listed for rent | $1,999$2/sqft |
Source: Zillow Rentals | ||
| 8/28/2025 | Listing removed | $1,999$2/sqft |
Source: Zillow Rentals | ||
| 7/28/2025 | Listed for rent | $1,999$2/sqft |
Source: Zillow Rentals | ||
| 7/28/2025 | Listing removed | $1,999$2/sqft |
Source: Zillow Rentals | ||
| 7/15/2025 | Listing removed | $242,000$291/sqft |
Source: NTREIS #20677340 | ||
Neighborhood: Government District
There are 8 available units in this apartment building

